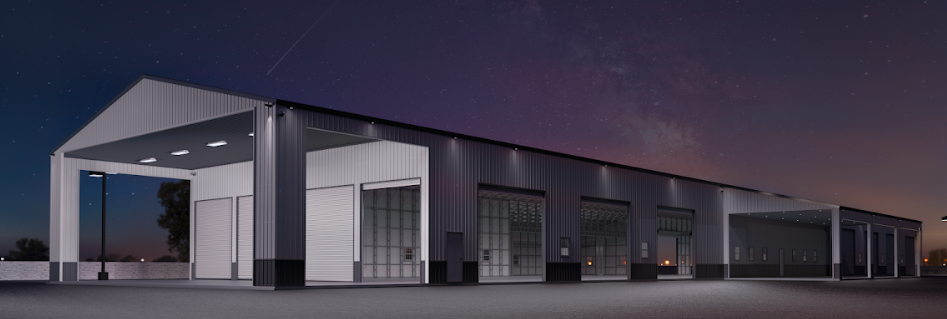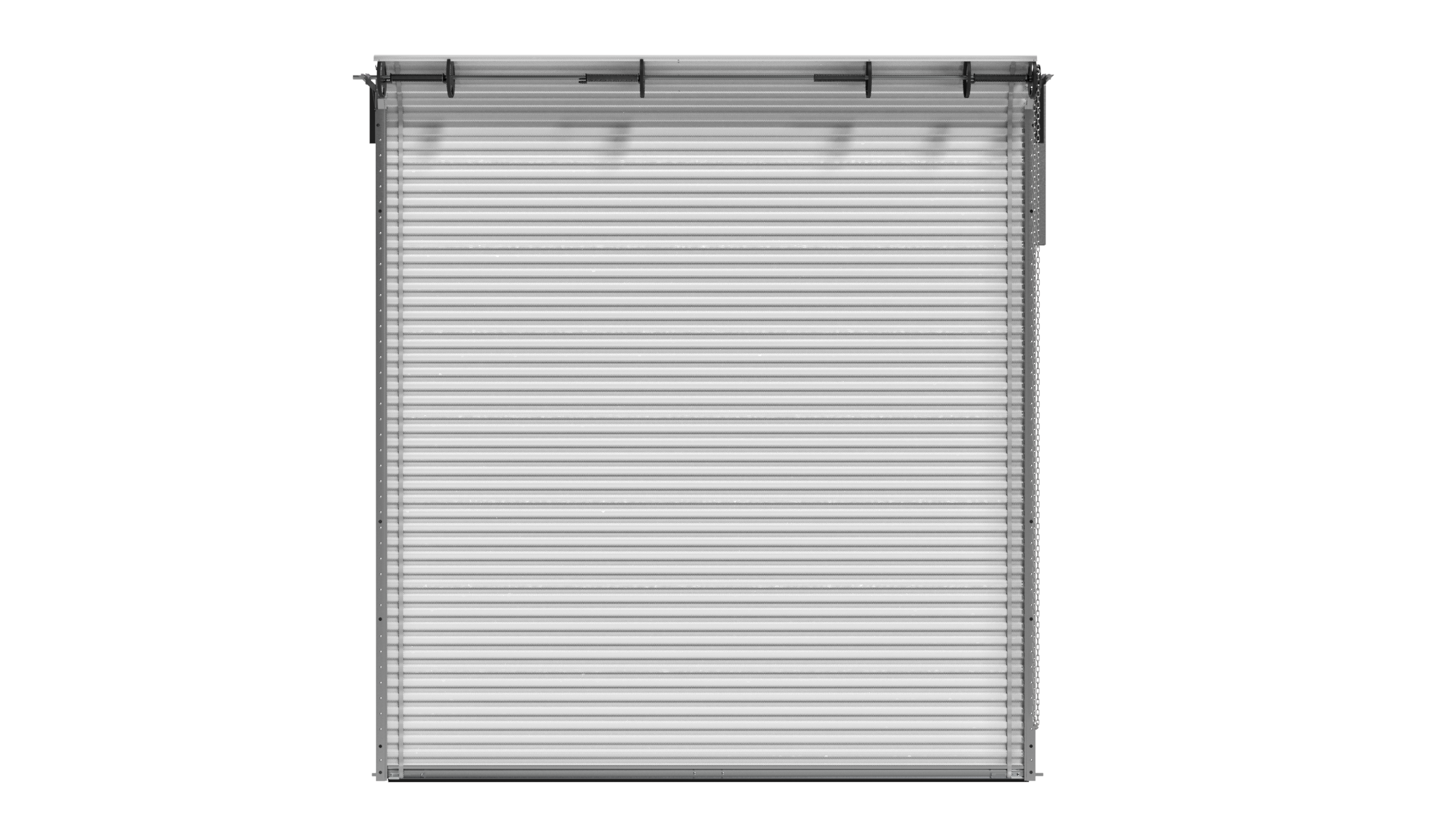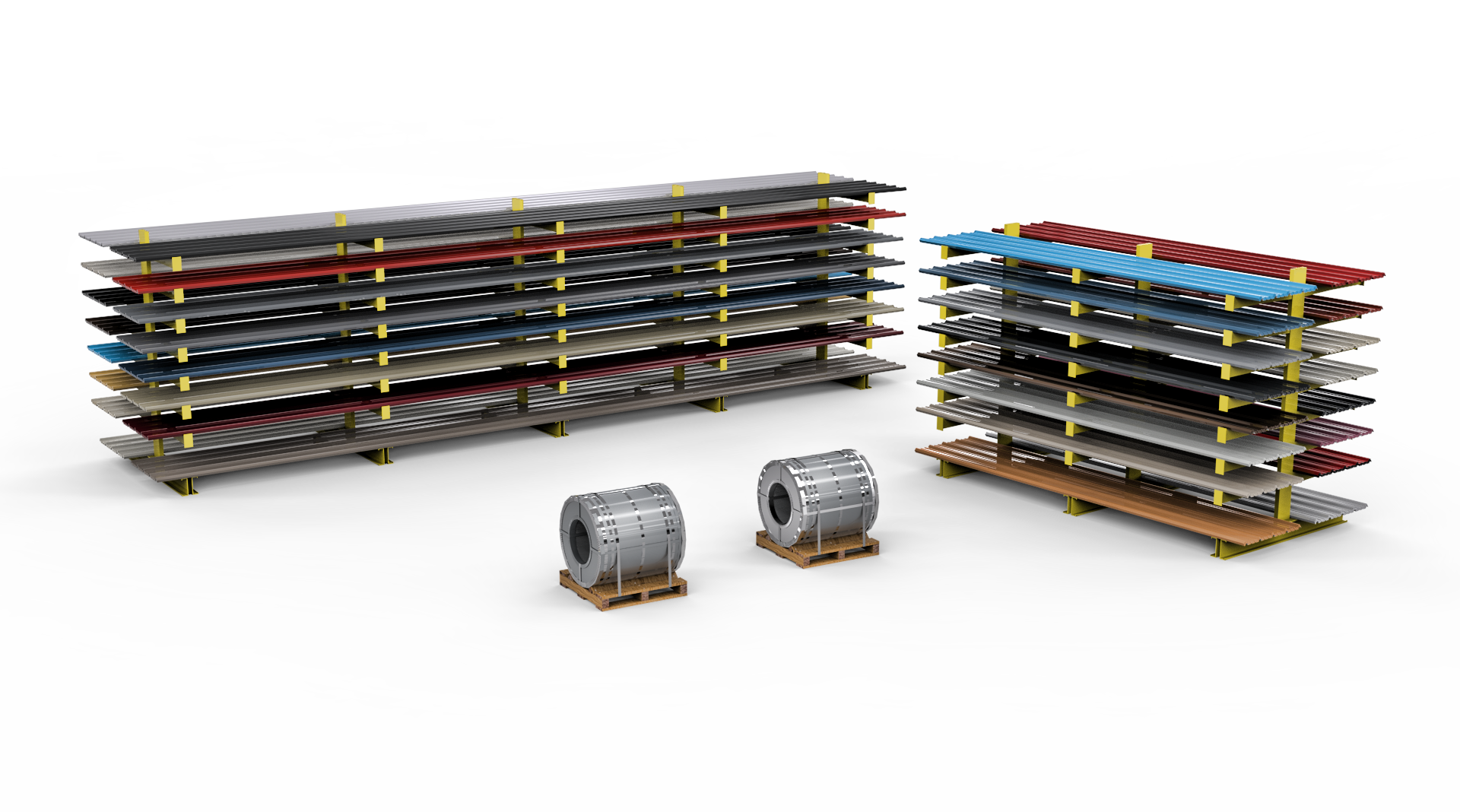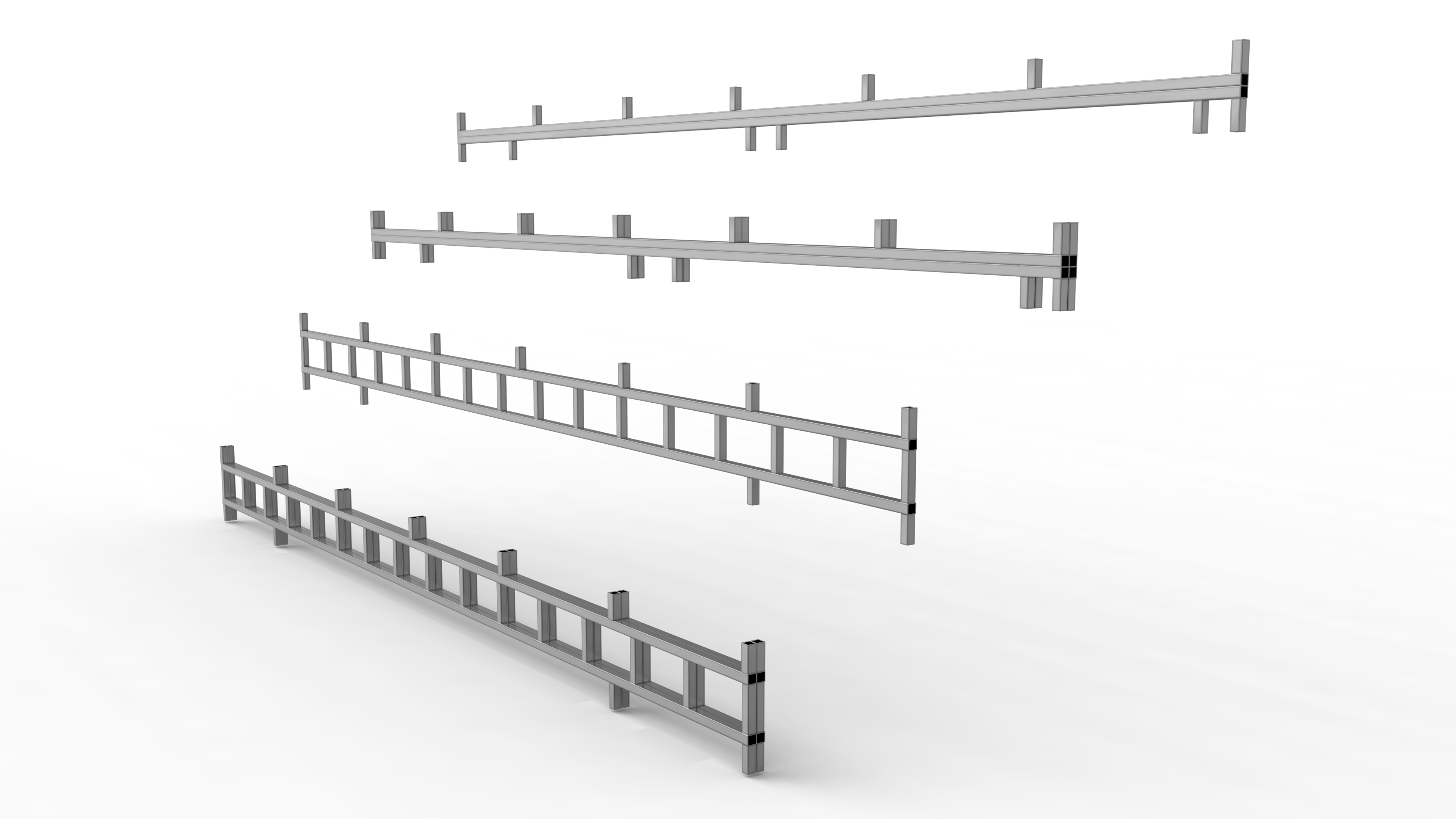66x220 Commercial Utility
Wow!!! Check out this huge 66'W x 220'L Commercial Unit that features 2 Lean tos and an Interior sheeted Section. Breaking it down- The Front 40ft are an Open Carport. The closed 60ft section on each end are garage with a 60ft long office space in between. The Lean To on the right side serves as a covered porch for customers and employees to exit their vehicle out of the weather while the opposite side lean is fully enclosed to expand the interior usable space. From small carports to industrial sized commercial buildings we have you covered.

Commercial Building with Recessed End Walls
WIDTH:
60
LENGTH:
100
HEIGHT:
20
TYPE:
Commercial
STYLE:
Vertical Roof
SKU:
CSB-CB-24-B31
Certified Garage Door

Certified Garage Door
Overhead canister roll up door with High Wind Hooks
The canister door is constructed from premium-grade galvanized sheet metal, coated with a durable polyester paint finish. This ensures exceptional long-term gloss retention and provides superior resistance to corrosion, guaranteeing reliable performance and aesthetic appeal for years to come.
26 Gauge Sheet Metal

Panels
Corrugated Steel AG Panel
26-gauge sheet metal is a mid-thickness steel material commonly used in construction, roofing, HVAC systems, and various industrial applications. The "26-gauge" refers to the thickness of the metal. It's thicker and stronger than 29-gauge sheet metal.
This type of sheet metal strikes a balance between flexibility and durability, offering more structural strength than thinner gauges while still being relatively easy to work with. When painted it gains corrosion resistance, making it suitable for outdoor applications like roofing, siding, and agricultural buildings, as well as environments exposed to moisture and varying weather conditions. Its durability, combined with the protective paint, ensures long-term performance and protection against rust and environmental damage.
This type of sheet metal strikes a balance between flexibility and durability, offering more structural strength than thinner gauges while still being relatively easy to work with. When painted it gains corrosion resistance, making it suitable for outdoor applications like roofing, siding, and agricultural buildings, as well as environments exposed to moisture and varying weather conditions. Its durability, combined with the protective paint, ensures long-term performance and protection against rust and environmental damage.
Headers

Headers
load bearing horizontal beam
Load-bearing headers are structural components used in construction to support the weight of the building above openings such as doors, windows, or large wall openings where they fall on a leg. These headers distribute the load from the roof above the opening across the surrounding wall structure, preventing the weight from causing the wall to collapse or the opening to distort.