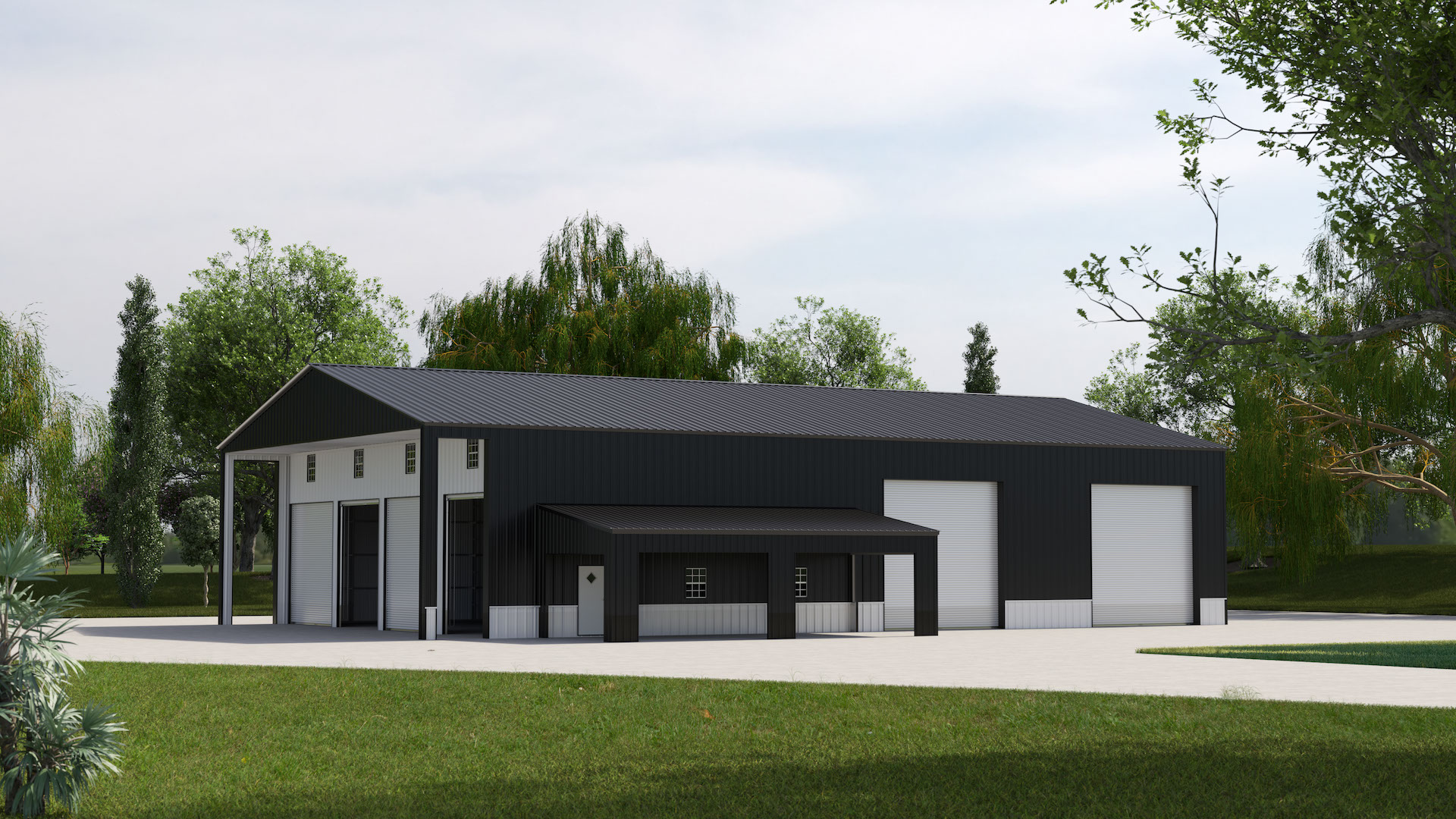
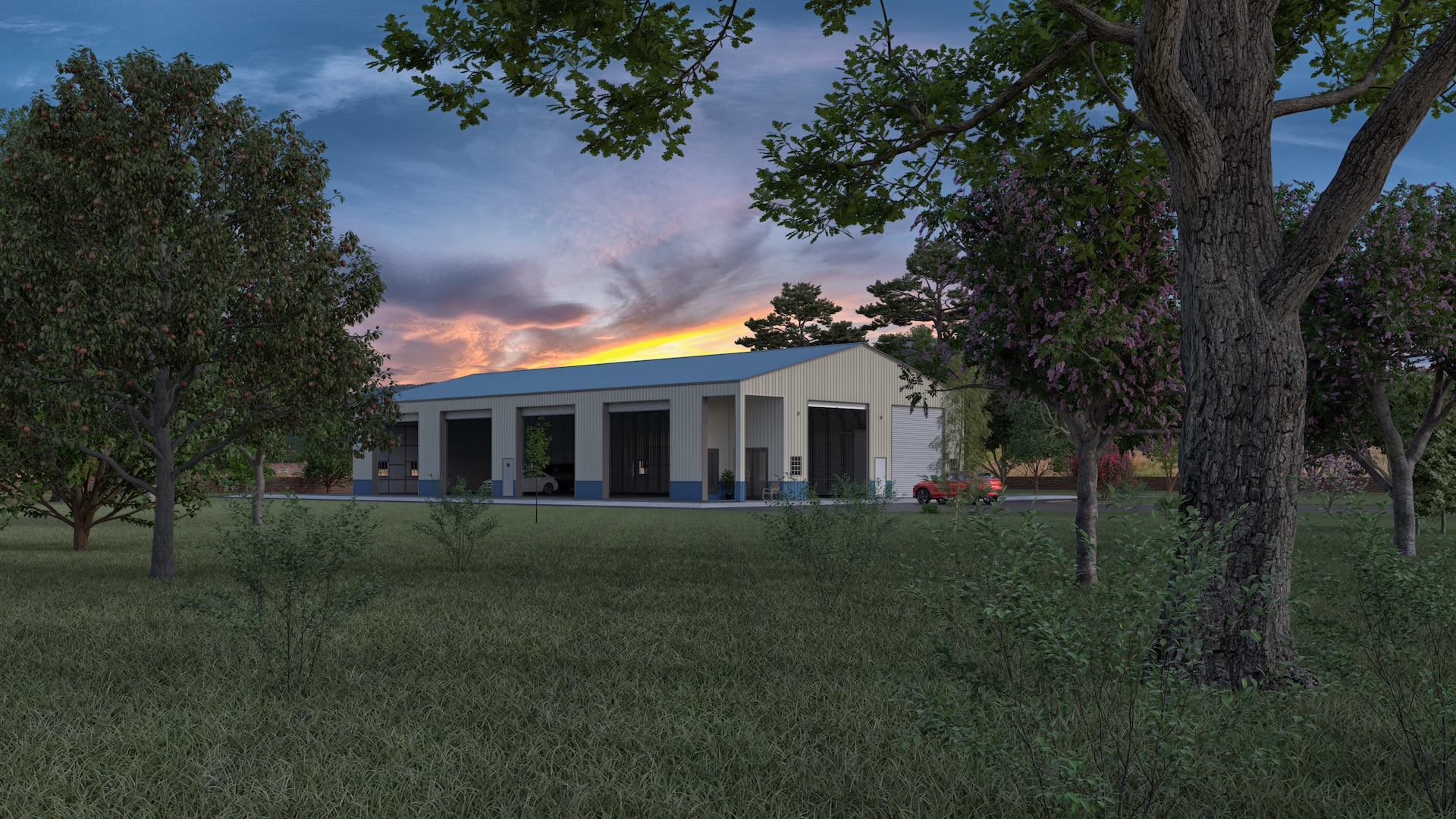
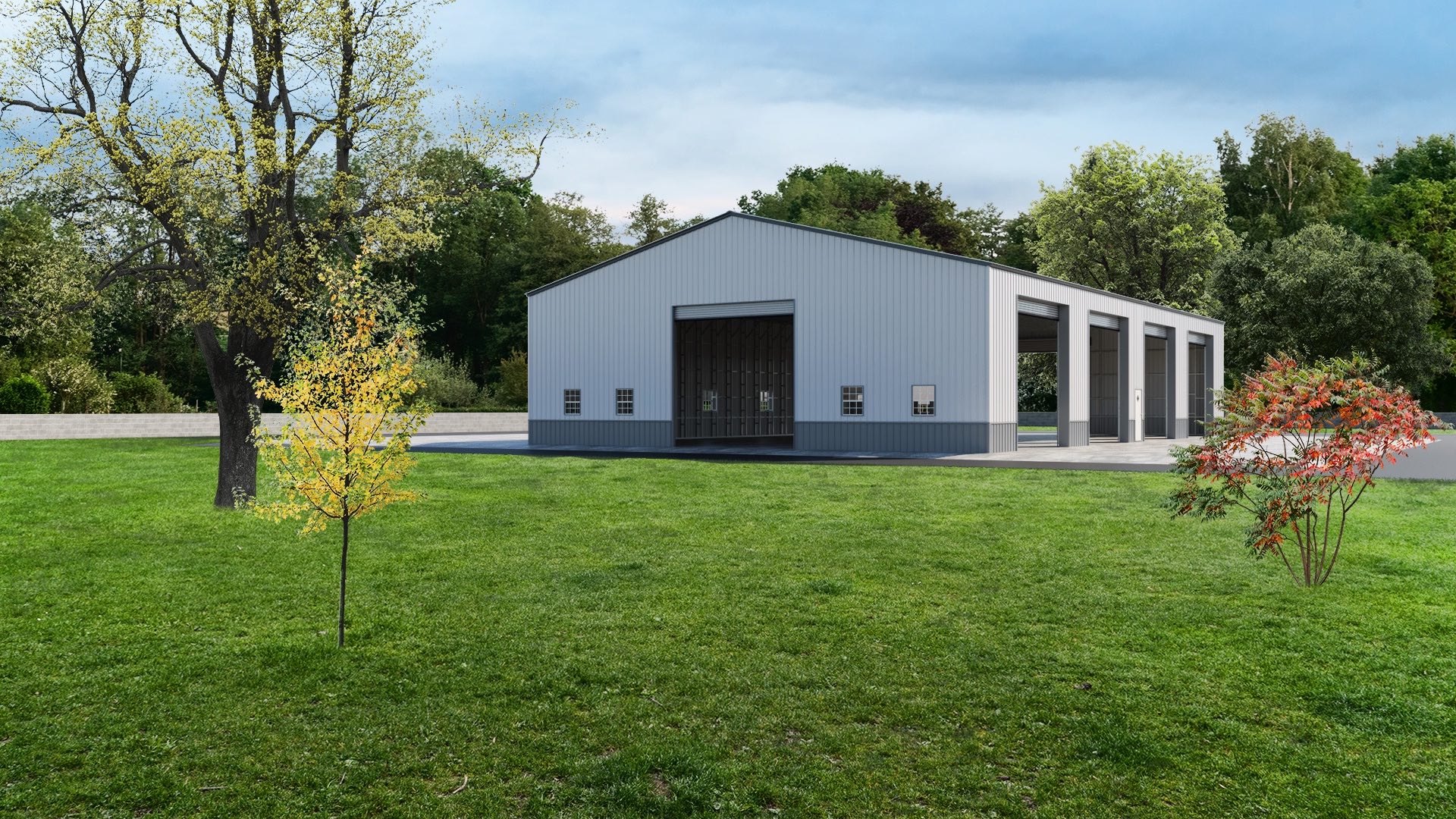
The Accessories
Commercial Steel Buildings
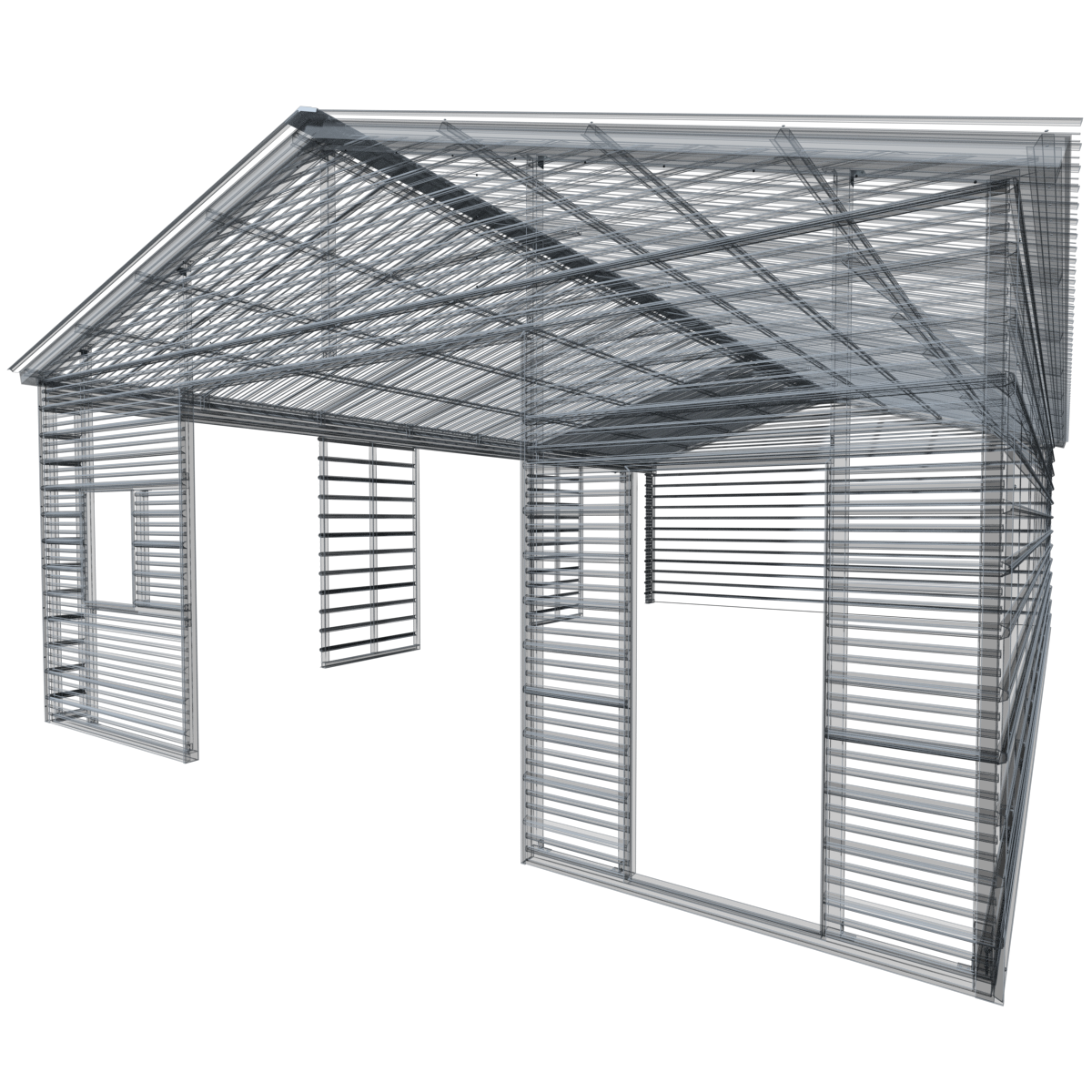
#Walk In Door
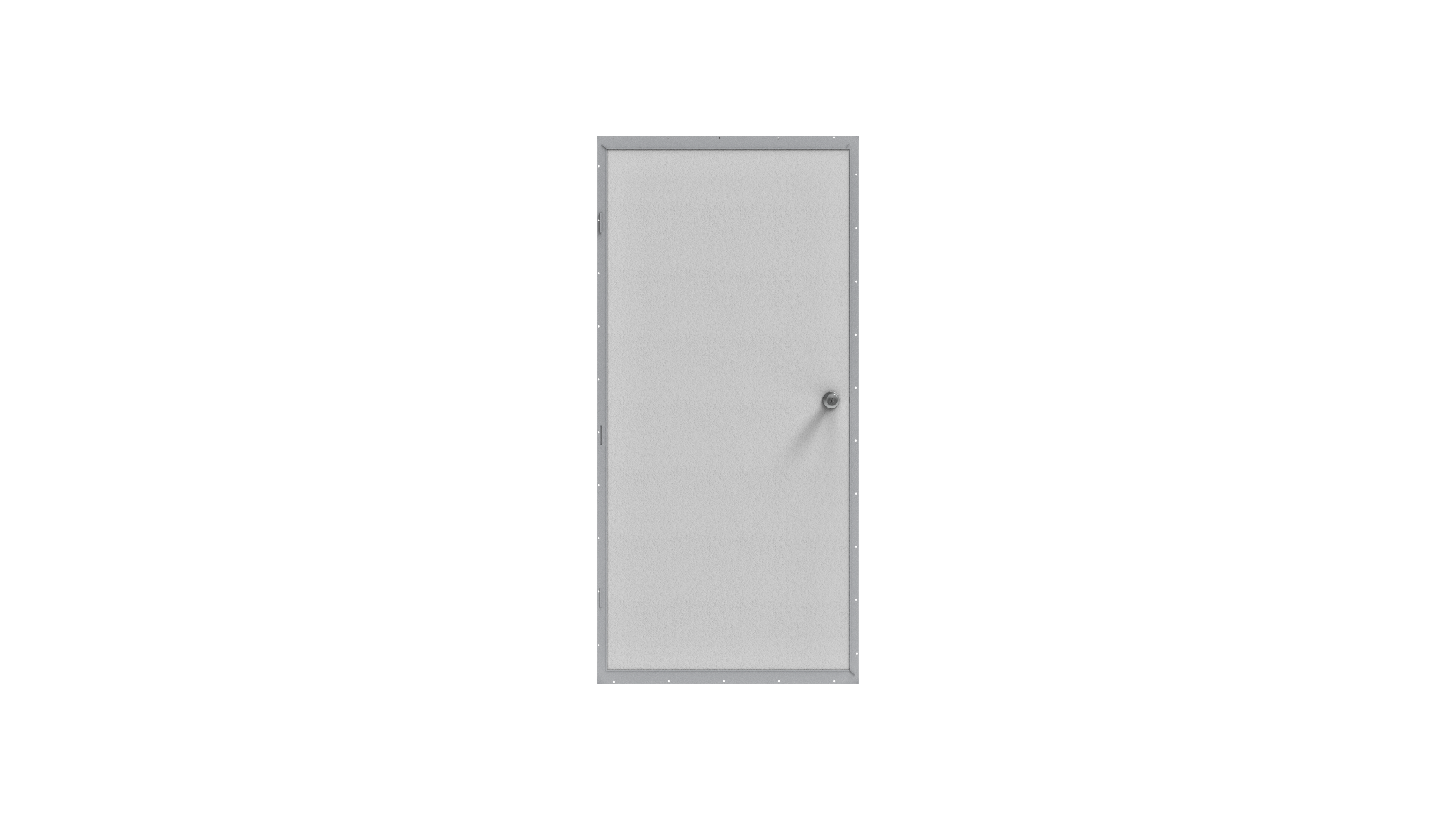

Walk In Door
This 36" x 80" walk-in door is designed for both durability and functionality, making it a perfect addition to any steel building or structure. Its standard size provides easy access for daily use, whether for residential or commercial purposes. Crafted from high-quality materials, this door ensures long-lasting performance and is resistant to the elements, offering added security and weather protection.
The sleek design complements any building style, while its sturdy construction guarantees a reliable entrance. Ideal for garages, workshops, storage units, or other steel structures, this walk-in door is a practical and essential feature for seamless access.
Walk In Door
This 36" x 80" walk-in door is designed for both durability and functionality, making it a perfect addition to any steel building or structure. Its standard size provides easy access for daily use, whether for residential or commercial purposes. Crafted from high-quality materials, this door ensures long-lasting performance and is resistant to the elements, offering added security and weather protection.
The sleek design complements any building style, while its sturdy construction guarantees a reliable entrance. Ideal for garages, workshops, storage units, or other steel structures, this walk-in door is a practical and essential feature for seamless access.
#30x30 Window
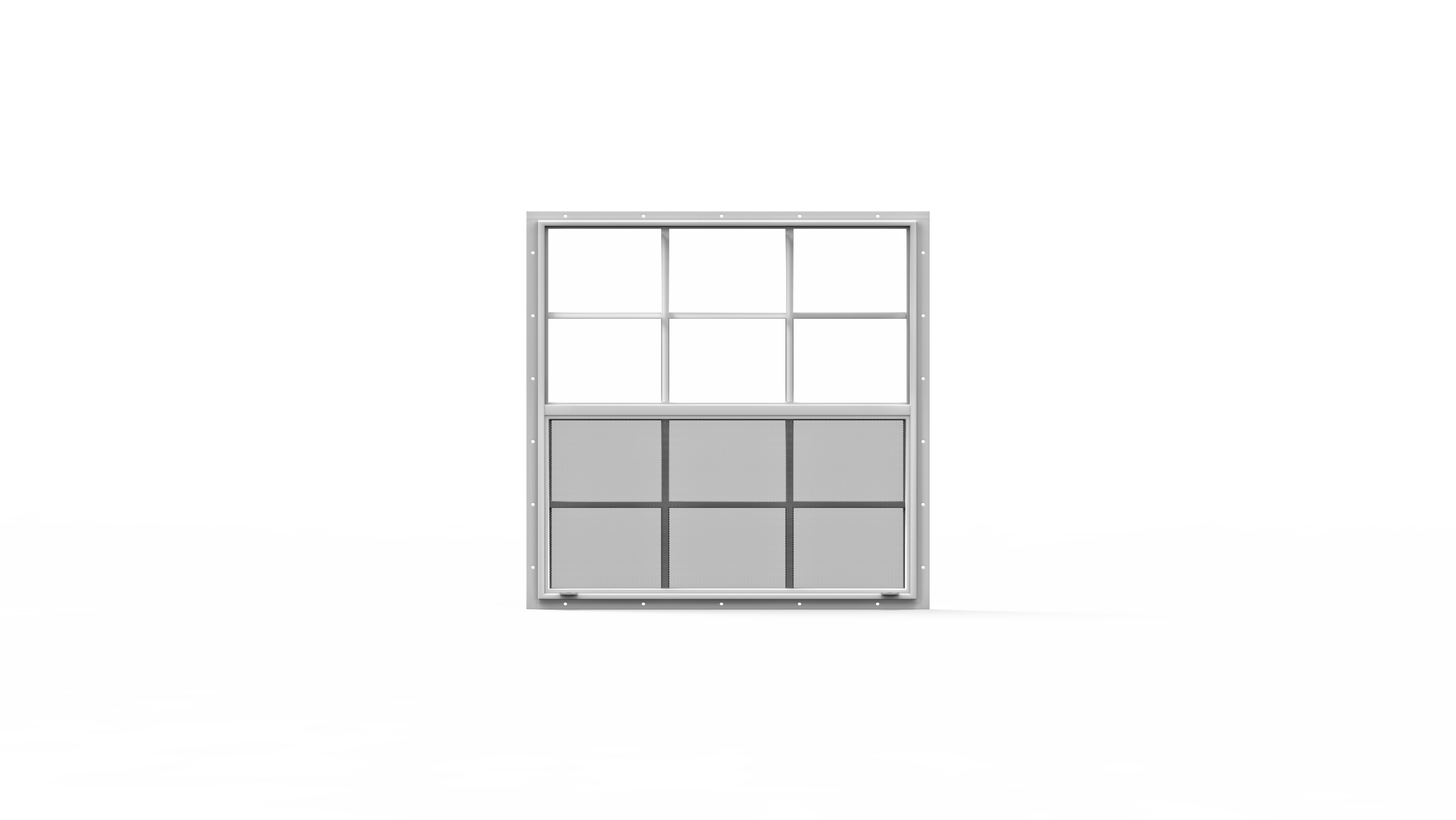

30x30 Window
Enhance the aesthetic and functionality of your steel building with this 30"x30" window. Designed for durability and natural light, it features a sleek aluminum frame, reinforced glass panes, and weather-resistant seals. The window’s compact square design fits perfectly in any residential, commercial, or industrial building, providing both ventilation and visibility. Easy to install and maintain, it's the ideal choice for creating a brighter and more comfortable space while maintaining energy efficiency. Suitable for garages, workshops, and custom steel structures.
30x30 Window
Enhance the aesthetic and functionality of your steel building with this 30"x30" window. Designed for durability and natural light, it features a sleek aluminum frame, reinforced glass panes, and weather-resistant seals. The window’s compact square design fits perfectly in any residential, commercial, or industrial building, providing both ventilation and visibility. Easy to install and maintain, it's the ideal choice for creating a brighter and more comfortable space while maintaining energy efficiency. Suitable for garages, workshops, and custom steel structures.
#30x36 Window
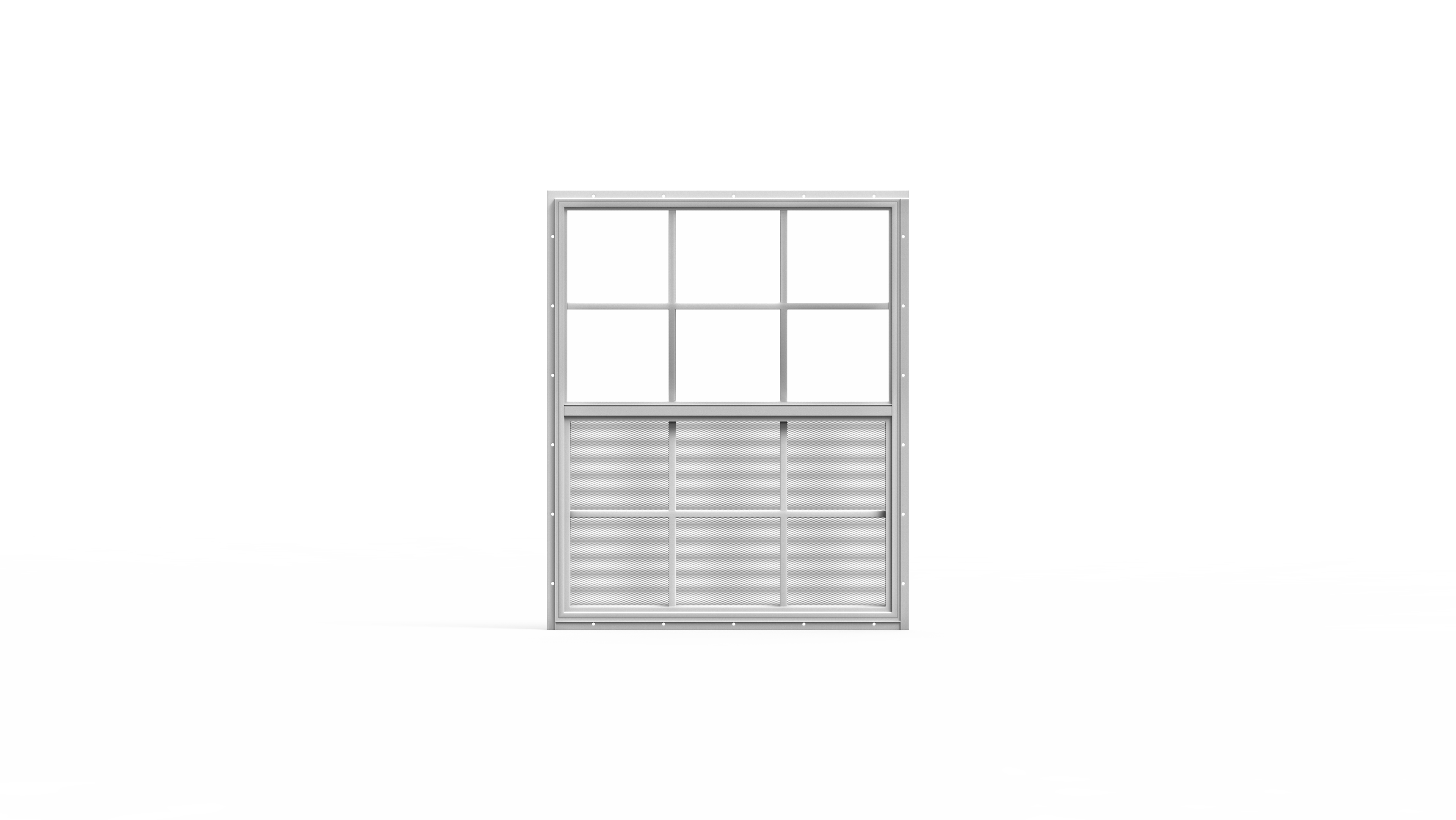

30x36 Window
30"x36" Window
Add a touch of elegance and practicality to your steel structure with this 30"x36" window. Its slightly elongated design allows for increased natural light while maintaining privacy and security. Constructed with a sturdy aluminum frame and double-pane glass, this window ensures excellent insulation and durability, even in extreme weather conditions. The versatile size makes it a great option for a variety of buildings, including workshops, barns, and carports. Easy to install and built to last, this window is the perfect combination of style and functionality.
Add a touch of elegance and practicality to your steel structure with this 30"x36" window. Its slightly elongated design allows for increased natural light while maintaining privacy and security. Constructed with a sturdy aluminum frame and double-pane glass, this window ensures excellent insulation and durability, even in extreme weather conditions. The versatile size makes it a great option for a variety of buildings, including workshops, barns, and carports. Easy to install and built to last, this window is the perfect combination of style and functionality.
30x36 Window
30"x36" Window
Add a touch of elegance and practicality to your steel structure with this 30"x36" window. Its slightly elongated design allows for increased natural light while maintaining privacy and security. Constructed with a sturdy aluminum frame and double-pane glass, this window ensures excellent insulation and durability, even in extreme weather conditions. The versatile size makes it a great option for a variety of buildings, including workshops, barns, and carports. Easy to install and built to last, this window is the perfect combination of style and functionality.
Add a touch of elegance and practicality to your steel structure with this 30"x36" window. Its slightly elongated design allows for increased natural light while maintaining privacy and security. Constructed with a sturdy aluminum frame and double-pane glass, this window ensures excellent insulation and durability, even in extreme weather conditions. The versatile size makes it a great option for a variety of buildings, including workshops, barns, and carports. Easy to install and built to last, this window is the perfect combination of style and functionality.
#Anchors
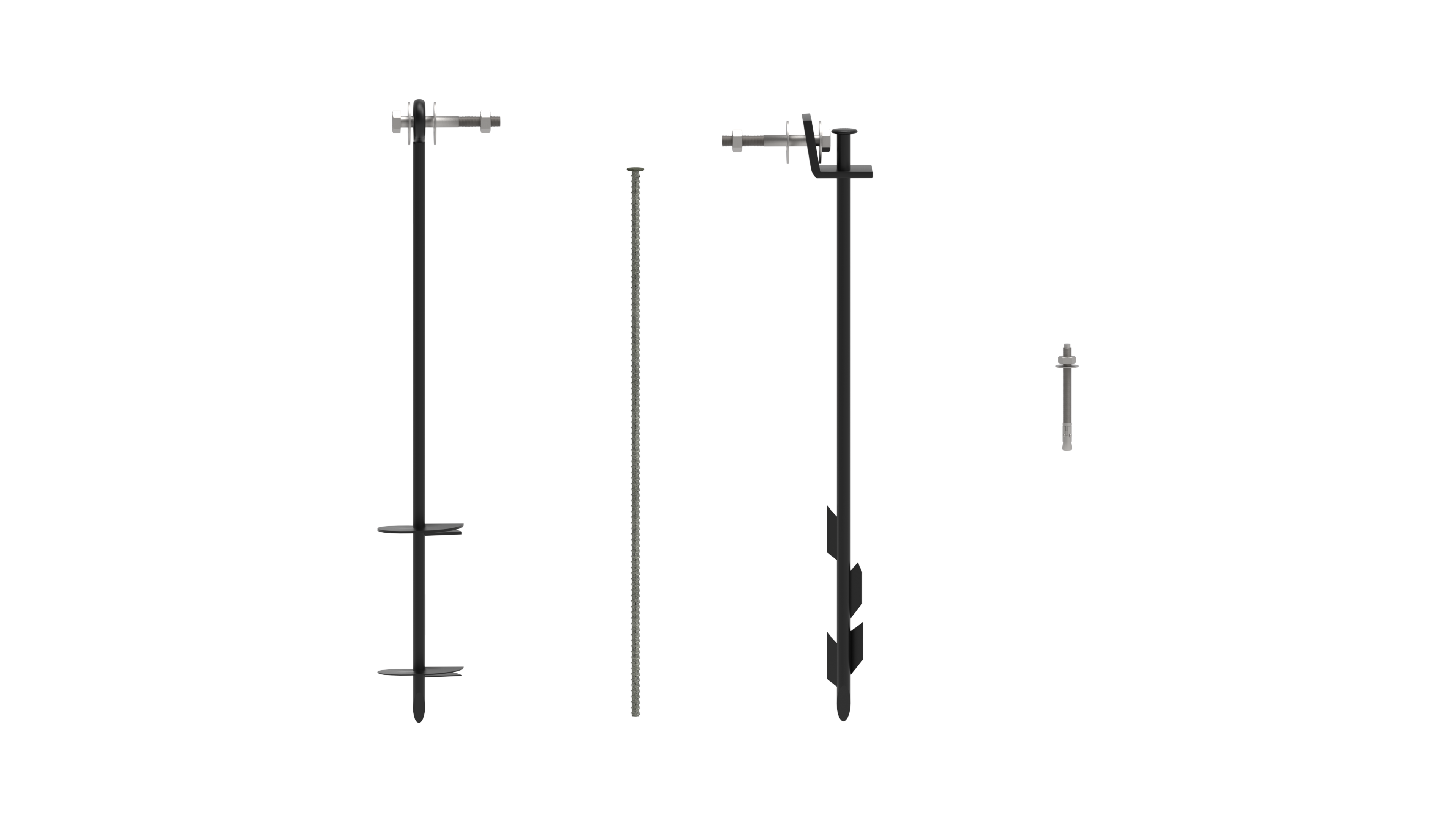

Different Type of Anchors
Anchors (Mobile Home, Rebar, Asphalt, Concrete)
Secure your steel building with the right anchor for any surface. We offer a range of high-quality anchors designed to provide maximum stability and durability:
Mobile Home Anchors: Ideal for soft ground installations, these heavy-duty anchors provide superior hold for mobile homes, carports, and steel structures, ensuring stability in high winds and shifting soil conditions.
Rebar Anchors: Built for installations on firm, packed soil, these anchors are made from strong rebar steel and driven deep into the ground to provide reliable support for your building. Perfect for securing carports and other metal structures.
Asphalt Anchors: Specifically designed for asphalt surfaces, these heavy-duty anchors ensure a firm hold without damaging the surface. Perfect for parking lots, driveways, or any asphalt installation.
Concrete Anchors: These high-strength anchors are engineered for installation on concrete pads or slabs, offering an incredibly secure hold for your steel structure. Built for long-lasting stability, they are ideal for permanent structures in commercial or residential applications.
Each anchor is designed for easy installation and built to withstand the elements, giving you peace of mind that your steel structure will stay securely in place, no matter the conditions.
Different Type of Anchors
Anchors (Mobile Home, Rebar, Asphalt, Concrete)
Secure your steel building with the right anchor for any surface. We offer a range of high-quality anchors designed to provide maximum stability and durability:
Mobile Home Anchors: Ideal for soft ground installations, these heavy-duty anchors provide superior hold for mobile homes, carports, and steel structures, ensuring stability in high winds and shifting soil conditions.
Rebar Anchors: Built for installations on firm, packed soil, these anchors are made from strong rebar steel and driven deep into the ground to provide reliable support for your building. Perfect for securing carports and other metal structures.
Asphalt Anchors: Specifically designed for asphalt surfaces, these heavy-duty anchors ensure a firm hold without damaging the surface. Perfect for parking lots, driveways, or any asphalt installation.
Concrete Anchors: These high-strength anchors are engineered for installation on concrete pads or slabs, offering an incredibly secure hold for your steel structure. Built for long-lasting stability, they are ideal for permanent structures in commercial or residential applications.
Each anchor is designed for easy installation and built to withstand the elements, giving you peace of mind that your steel structure will stay securely in place, no matter the conditions.
#Uncertified Garage Door
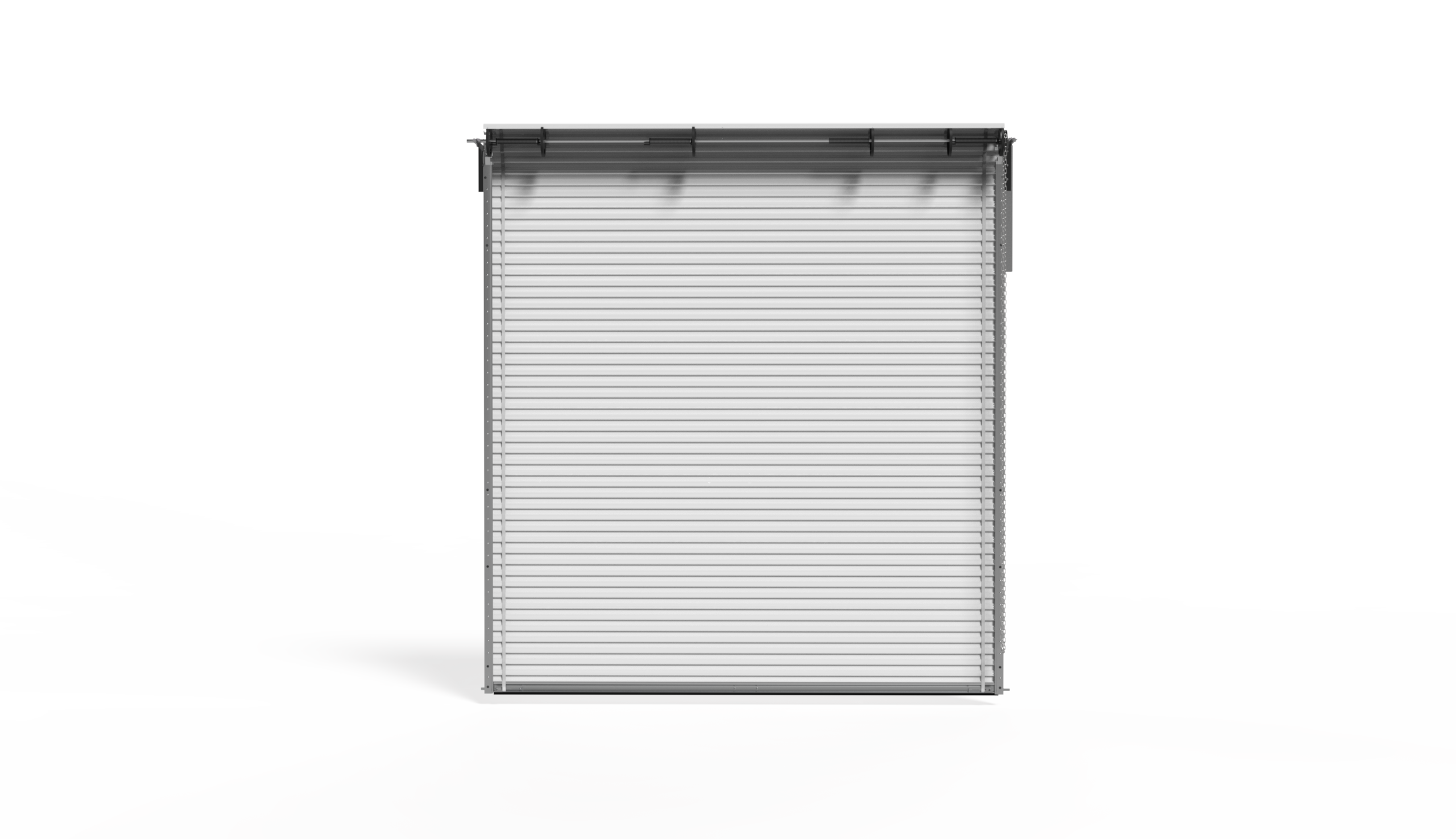

Uncertified Garage Door
The canister door is constructed from premium-grade galvanized sheet metal, coated with a durable polyester paint finish. This ensures exceptional long-term gloss retention and provides superior resistance to corrosion, guaranteeing reliable performance and aesthetic appeal for years to come.
Uncertified Garage Door
The canister door is constructed from premium-grade galvanized sheet metal, coated with a durable polyester paint finish. This ensures exceptional long-term gloss retention and provides superior resistance to corrosion, guaranteeing reliable performance and aesthetic appeal for years to come.
#Certified Garage Door
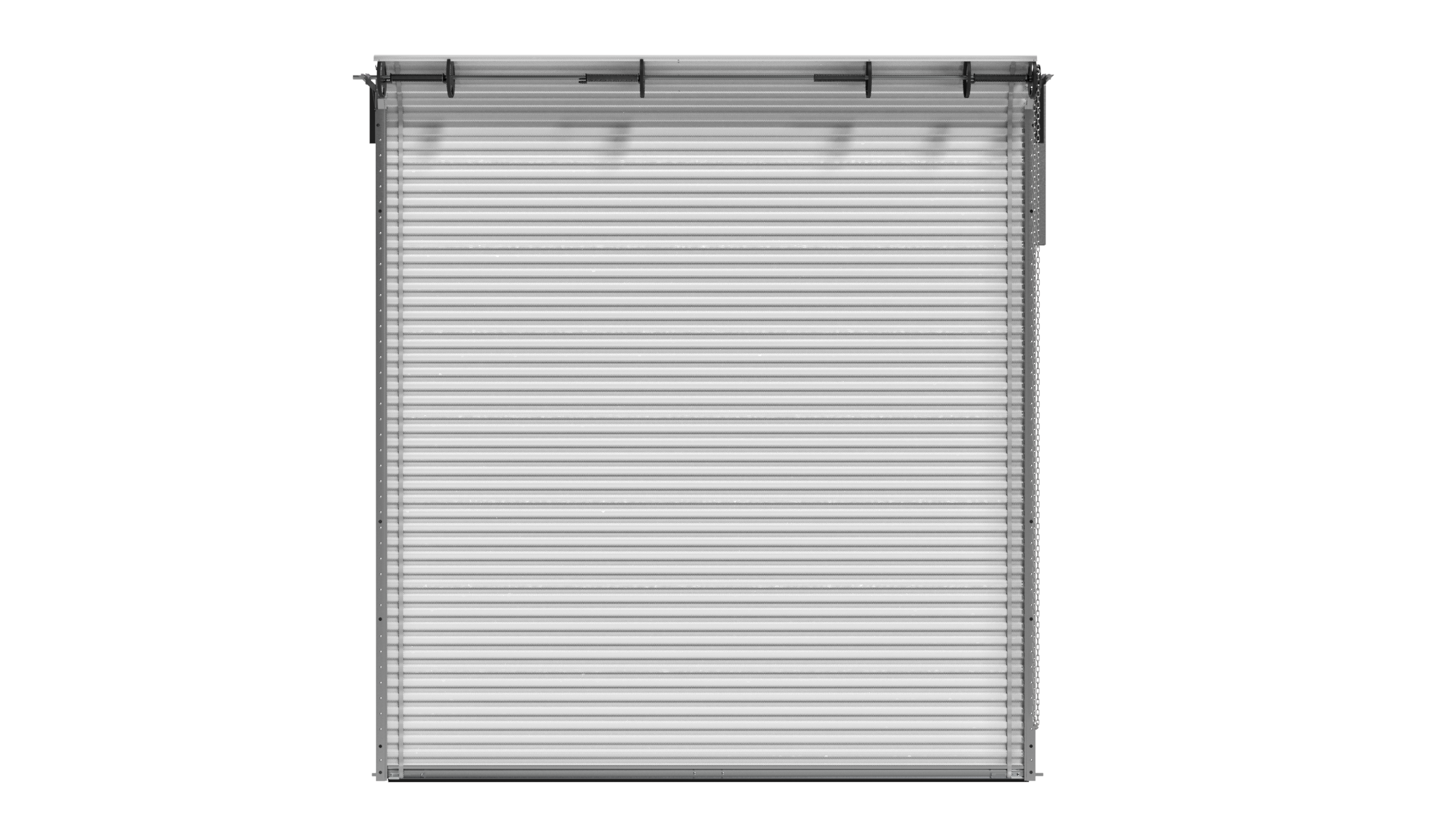

Certified Garage Door
The canister door is constructed from premium-grade galvanized sheet metal, coated with a durable polyester paint finish. This ensures exceptional long-term gloss retention and provides superior resistance to corrosion, guaranteeing reliable performance and aesthetic appeal for years to come.
The certified version has "high wind" hooks in the track that help keep the door in place in high winds, larger diameter wheel, and locks from the inside only. *Does NOT come with locks on the outside of the door and will require a walk in door on the building for access.
The certified version has "high wind" hooks in the track that help keep the door in place in high winds, larger diameter wheel, and locks from the inside only. *Does NOT come with locks on the outside of the door and will require a walk in door on the building for access.
Certified Garage Door
The canister door is constructed from premium-grade galvanized sheet metal, coated with a durable polyester paint finish. This ensures exceptional long-term gloss retention and provides superior resistance to corrosion, guaranteeing reliable performance and aesthetic appeal for years to come.
The certified version has "high wind" hooks in the track that help keep the door in place in high winds, larger diameter wheel, and locks from the inside only. *Does NOT come with locks on the outside of the door and will require a walk in door on the building for access.
The certified version has "high wind" hooks in the track that help keep the door in place in high winds, larger diameter wheel, and locks from the inside only. *Does NOT come with locks on the outside of the door and will require a walk in door on the building for access.
#Chain Hoist
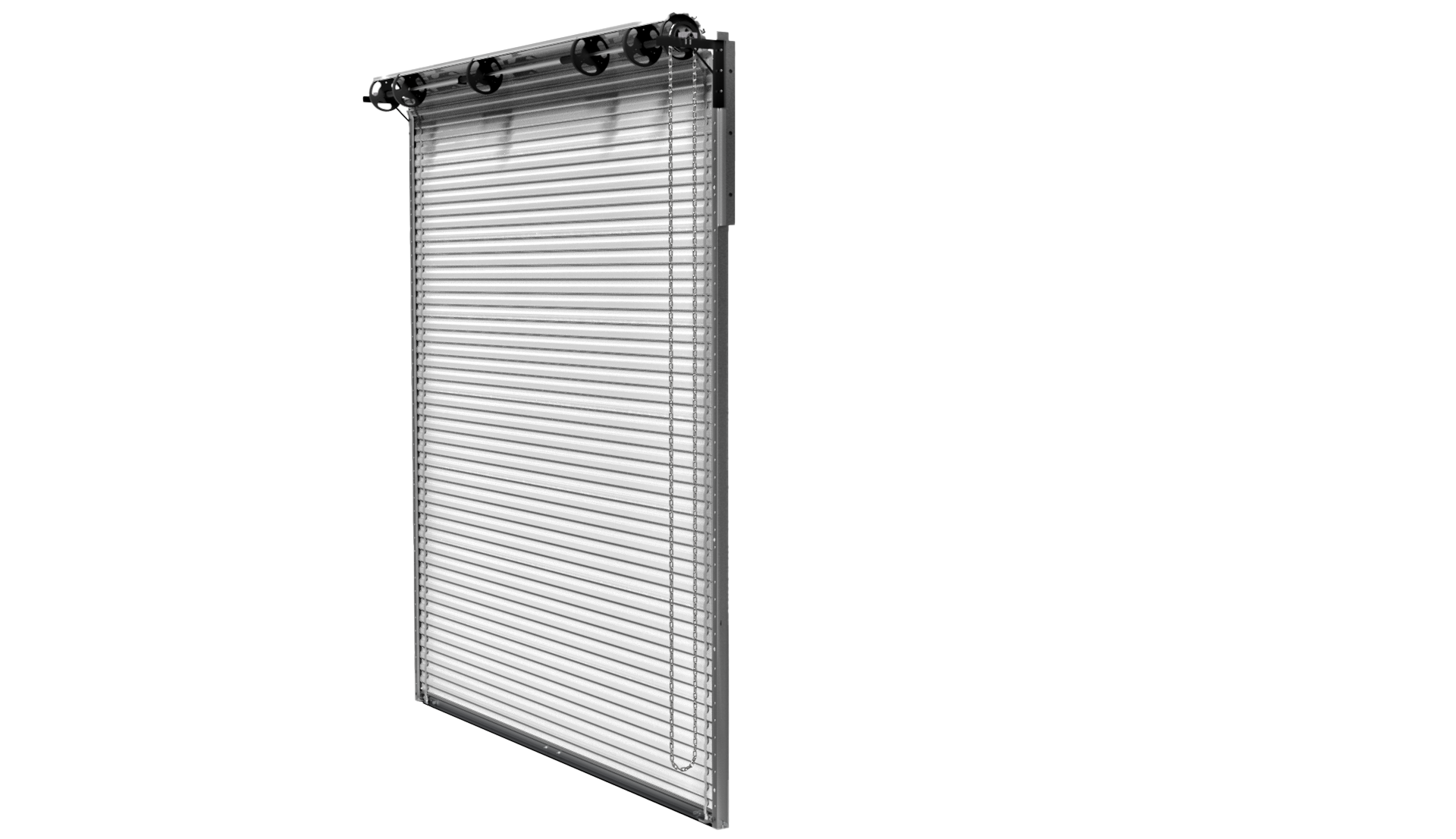

Chain Hoist
A chain hoist for a garage door is a manual lifting mechanism designed to provide smooth and efficient operation for heavy doors. It uses a durable chain system to easily raise and lower the door, ensuring controlled movement with minimal effort. Built for strength and reliability, the hoist is ideal for both residential and commercial garage doors, offering a cost-effective solution that requires no electricity. Its sturdy construction ensures longevity, while the simple design makes it easy to use and maintain, making it perfect for those seeking a dependable and low-maintenance option for door operation.
Chain Hoist
A chain hoist for a garage door is a manual lifting mechanism designed to provide smooth and efficient operation for heavy doors. It uses a durable chain system to easily raise and lower the door, ensuring controlled movement with minimal effort. Built for strength and reliability, the hoist is ideal for both residential and commercial garage doors, offering a cost-effective solution that requires no electricity. Its sturdy construction ensures longevity, while the simple design makes it easy to use and maintain, making it perfect for those seeking a dependable and low-maintenance option for door operation.
#Flood Vents
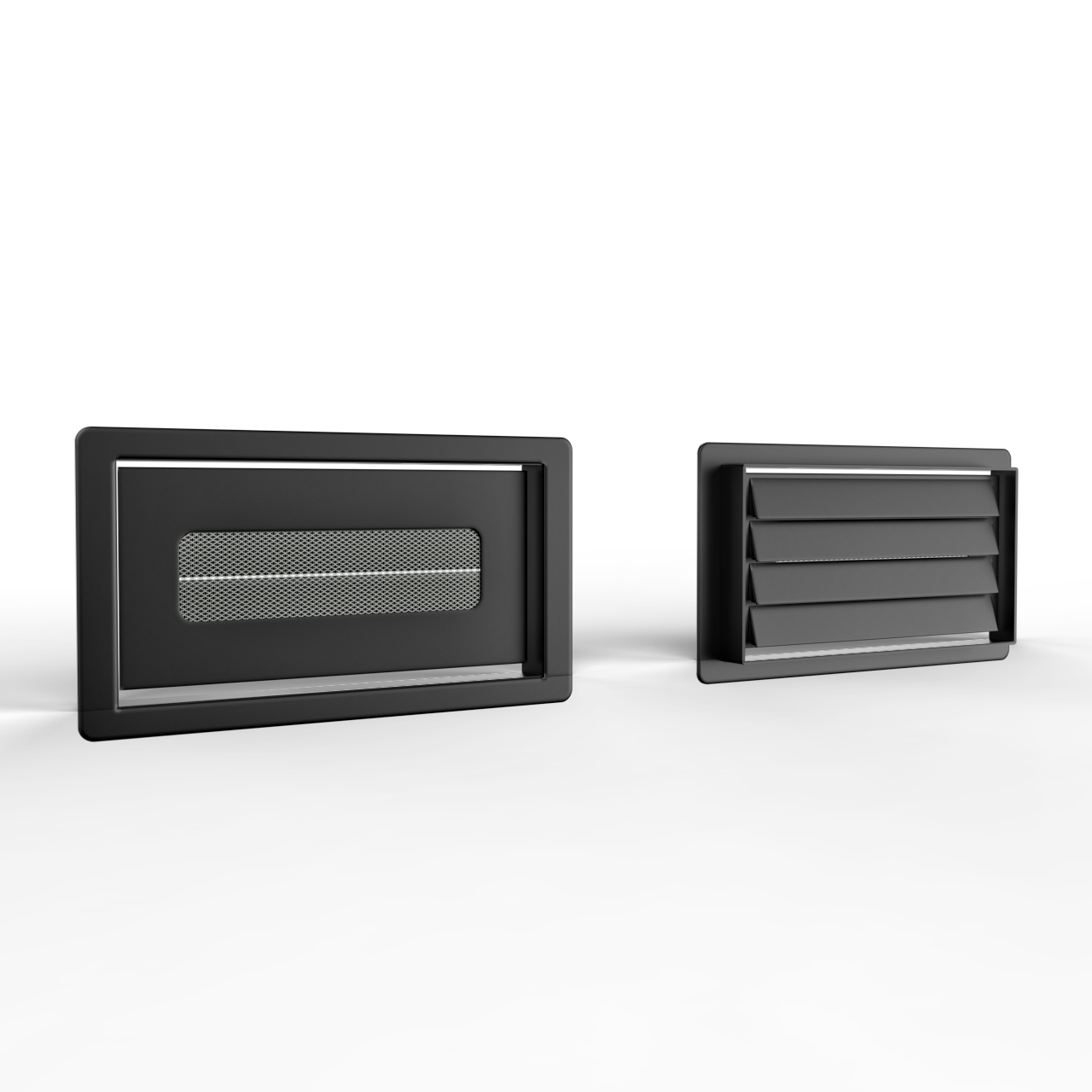

Flood Vents
A flood vent is a critical component used in buildings, particularly in flood-prone areas, to help mitigate the damage caused by rising floodwaters. These vents are designed to allow water to flow freely through the structure, reducing the risk of pressure buildup and structural damage.
Design: Flood vents feature a louvered design that allows water to pass through while keeping debris and pests out. They are often made from durable, corrosion-resistant plastic to withstand the impact of floodwaters and environmental conditions.
Building Codes: Many regions with flood risks have specific building codes and regulations that require the installation of flood vents. These codes ensure that the vents are appropriately sized and installed to effectively manage floodwater and reduce potential damage. Additionally, flood vents can help mitigate mold and mildew growth by allowing water to drain and evaporate more effectively
Installation: Flood vents are strategically placed lower on the walls of a building. The number of the vents depend on the building's size and the local floodplain requirements.
Overall, flood vents are an essential feature for buildings in flood-prone areas, providing an effective means of protecting the structure and minimizing flood-related damage.
Design: Flood vents feature a louvered design that allows water to pass through while keeping debris and pests out. They are often made from durable, corrosion-resistant plastic to withstand the impact of floodwaters and environmental conditions.
Building Codes: Many regions with flood risks have specific building codes and regulations that require the installation of flood vents. These codes ensure that the vents are appropriately sized and installed to effectively manage floodwater and reduce potential damage. Additionally, flood vents can help mitigate mold and mildew growth by allowing water to drain and evaporate more effectively
Installation: Flood vents are strategically placed lower on the walls of a building. The number of the vents depend on the building's size and the local floodplain requirements.
Overall, flood vents are an essential feature for buildings in flood-prone areas, providing an effective means of protecting the structure and minimizing flood-related damage.
Flood Vents
A flood vent is a critical component used in buildings, particularly in flood-prone areas, to help mitigate the damage caused by rising floodwaters. These vents are designed to allow water to flow freely through the structure, reducing the risk of pressure buildup and structural damage.
Design: Flood vents feature a louvered design that allows water to pass through while keeping debris and pests out. They are often made from durable, corrosion-resistant plastic to withstand the impact of floodwaters and environmental conditions.
Building Codes: Many regions with flood risks have specific building codes and regulations that require the installation of flood vents. These codes ensure that the vents are appropriately sized and installed to effectively manage floodwater and reduce potential damage. Additionally, flood vents can help mitigate mold and mildew growth by allowing water to drain and evaporate more effectively
Installation: Flood vents are strategically placed lower on the walls of a building. The number of the vents depend on the building's size and the local floodplain requirements.
Overall, flood vents are an essential feature for buildings in flood-prone areas, providing an effective means of protecting the structure and minimizing flood-related damage.
Design: Flood vents feature a louvered design that allows water to pass through while keeping debris and pests out. They are often made from durable, corrosion-resistant plastic to withstand the impact of floodwaters and environmental conditions.
Building Codes: Many regions with flood risks have specific building codes and regulations that require the installation of flood vents. These codes ensure that the vents are appropriately sized and installed to effectively manage floodwater and reduce potential damage. Additionally, flood vents can help mitigate mold and mildew growth by allowing water to drain and evaporate more effectively
Installation: Flood vents are strategically placed lower on the walls of a building. The number of the vents depend on the building's size and the local floodplain requirements.
Overall, flood vents are an essential feature for buildings in flood-prone areas, providing an effective means of protecting the structure and minimizing flood-related damage.
#Color Match Screws
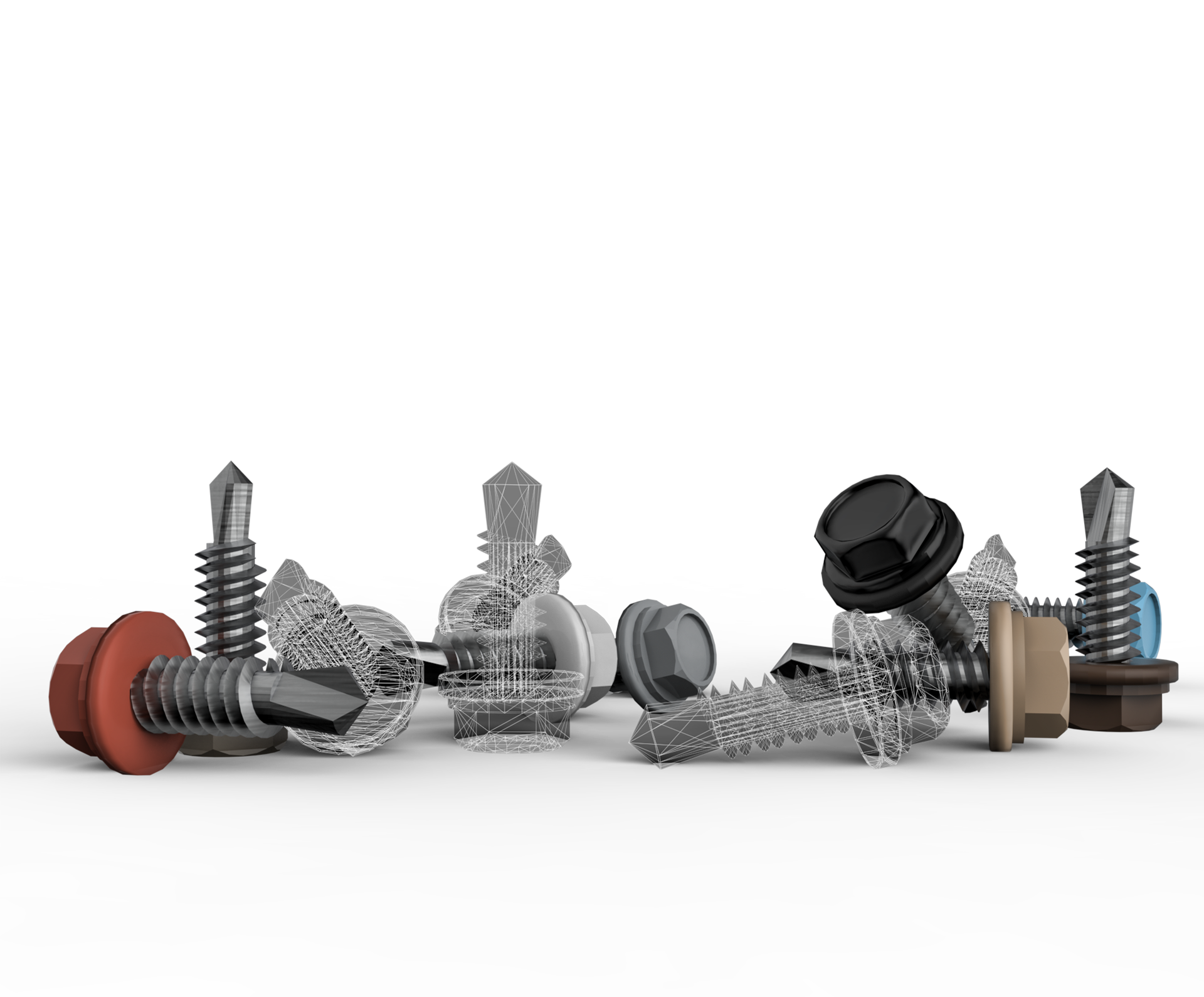

Color Match Screws
Color matching zinc screws on a metal building is an important step to ensure a seamless, polished look while maintaining the building’s structural integrity. Zinc screws are often chosen for their corrosion-resistant properties, which are ideal for metal buildings exposed to the elements. To achieve an aesthetically cohesive finish screws are available in a variety of pre-painted colors that are the same color of your metal building.
Color Match Screws
Color matching zinc screws on a metal building is an important step to ensure a seamless, polished look while maintaining the building’s structural integrity. Zinc screws are often chosen for their corrosion-resistant properties, which are ideal for metal buildings exposed to the elements. To achieve an aesthetically cohesive finish screws are available in a variety of pre-painted colors that are the same color of your metal building.
#J-Trim
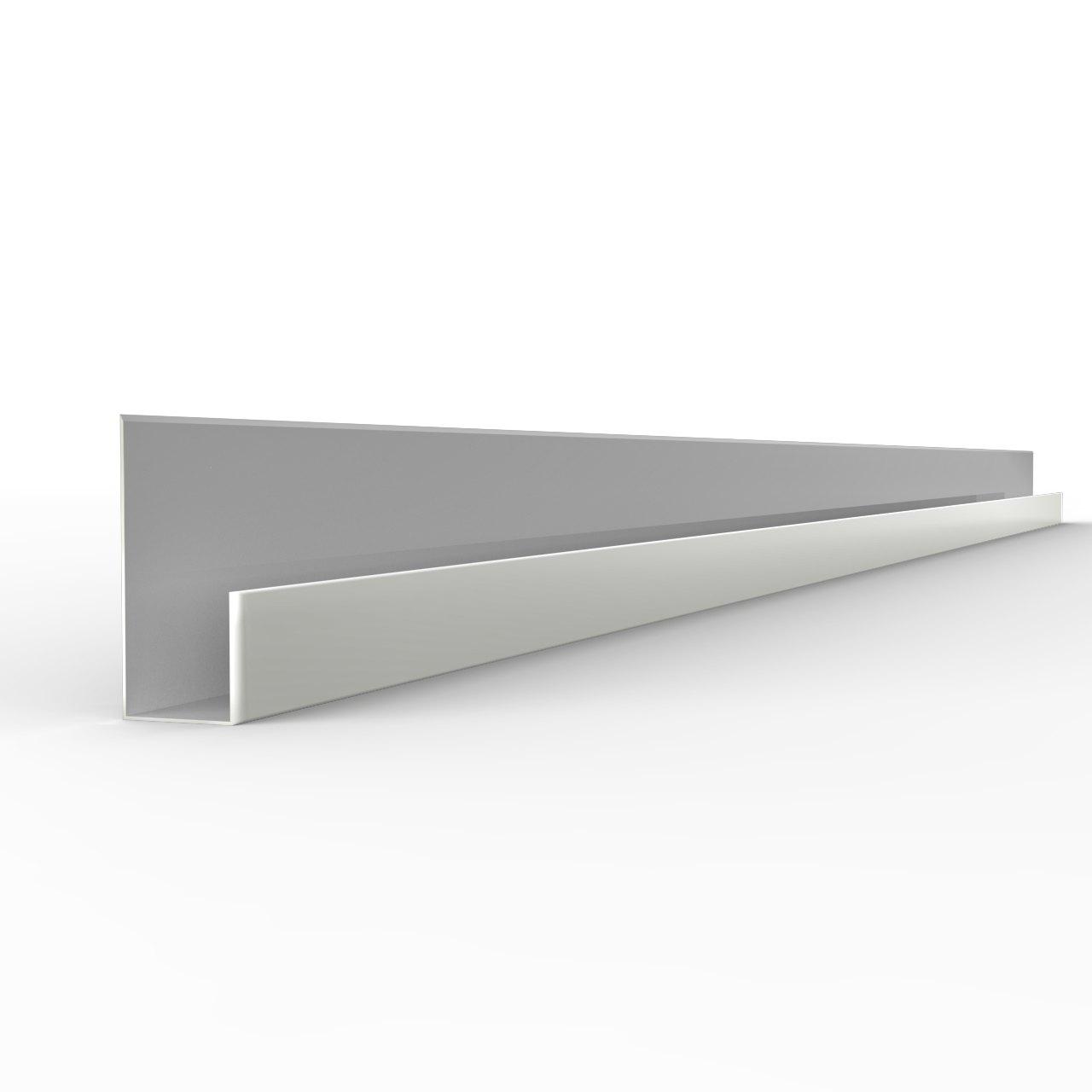

J-Trim
J-trim is a type of trim used to create a clean, finished edge around certain areas where metal panels are installed. Its name comes from the "J" shape of the trim when viewed from the side. This trim serves both aesthetic and functional purposes, typically at the edges of panels, around doors, windows, and at the bottom of walls. J-trim is commonly used to provide a neat, finished edge where metal panels terminate.
J-Trim
J-trim is a type of trim used to create a clean, finished edge around certain areas where metal panels are installed. Its name comes from the "J" shape of the trim when viewed from the side. This trim serves both aesthetic and functional purposes, typically at the edges of panels, around doors, windows, and at the bottom of walls. J-trim is commonly used to provide a neat, finished edge where metal panels terminate.
#L-Trim
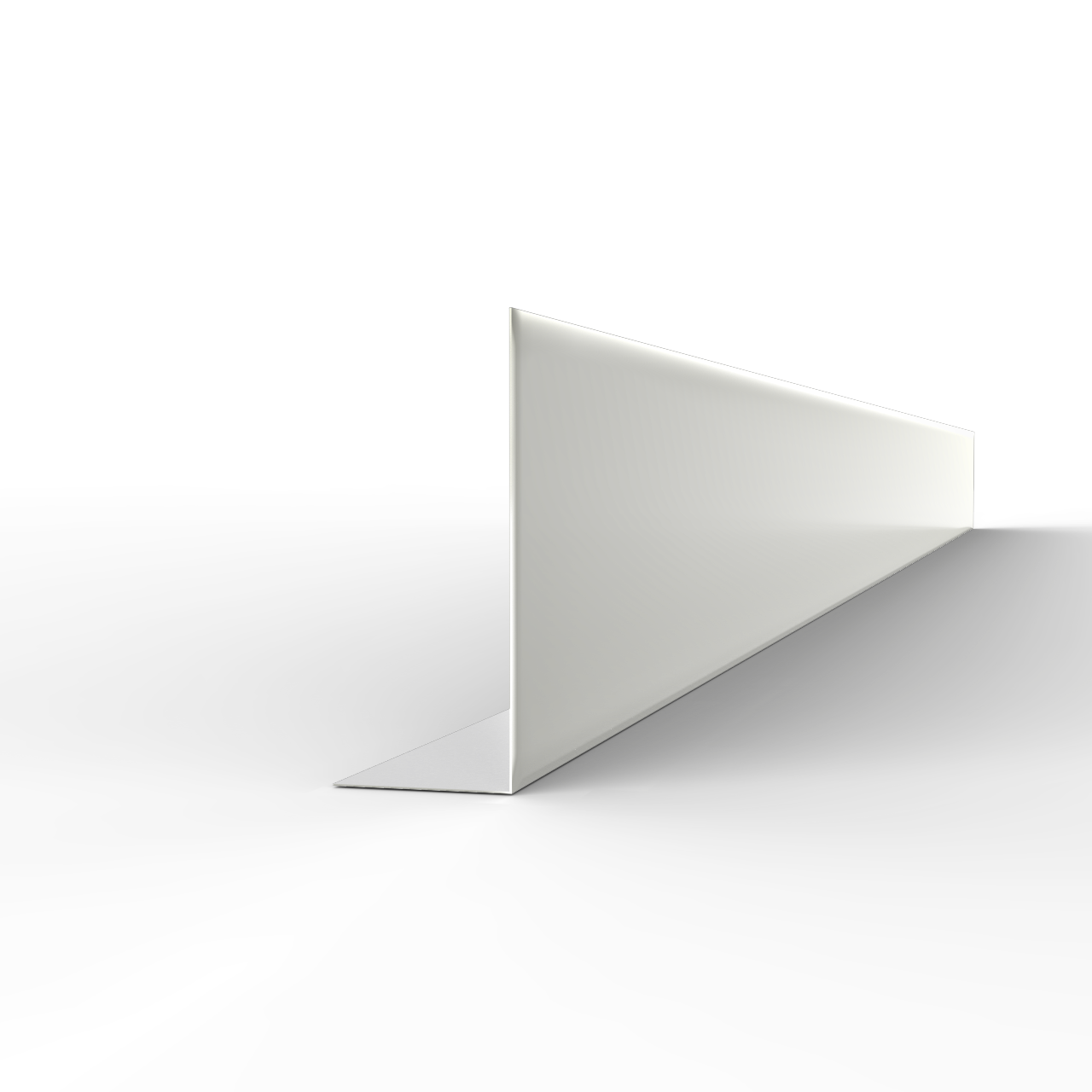

L-Trim
L-trim is a type of trim used in the construction of metal buildings to create a clean, finished edge where two surfaces meet at a 90-degree angle. Its name comes from its L-shaped profile when viewed from the side, with one leg of the "L" designed to cover one surface and the other leg designed to cover an adjacent surface. L-trim serves both functional and aesthetic purposes, providing a neat, polished look while protecting exposed edges. The L-trim acts as a protective barrier, covering the edges of metal panels or other materials. It prevents moisture, dirt, or debris from entering the gap between the metal panel and the building, which helps avoid rust or corrosion over time.
L-Trim
L-trim is a type of trim used in the construction of metal buildings to create a clean, finished edge where two surfaces meet at a 90-degree angle. Its name comes from its L-shaped profile when viewed from the side, with one leg of the "L" designed to cover one surface and the other leg designed to cover an adjacent surface. L-trim serves both functional and aesthetic purposes, providing a neat, polished look while protecting exposed edges. The L-trim acts as a protective barrier, covering the edges of metal panels or other materials. It prevents moisture, dirt, or debris from entering the gap between the metal panel and the building, which helps avoid rust or corrosion over time.
#29 Gauge Sheet Metal
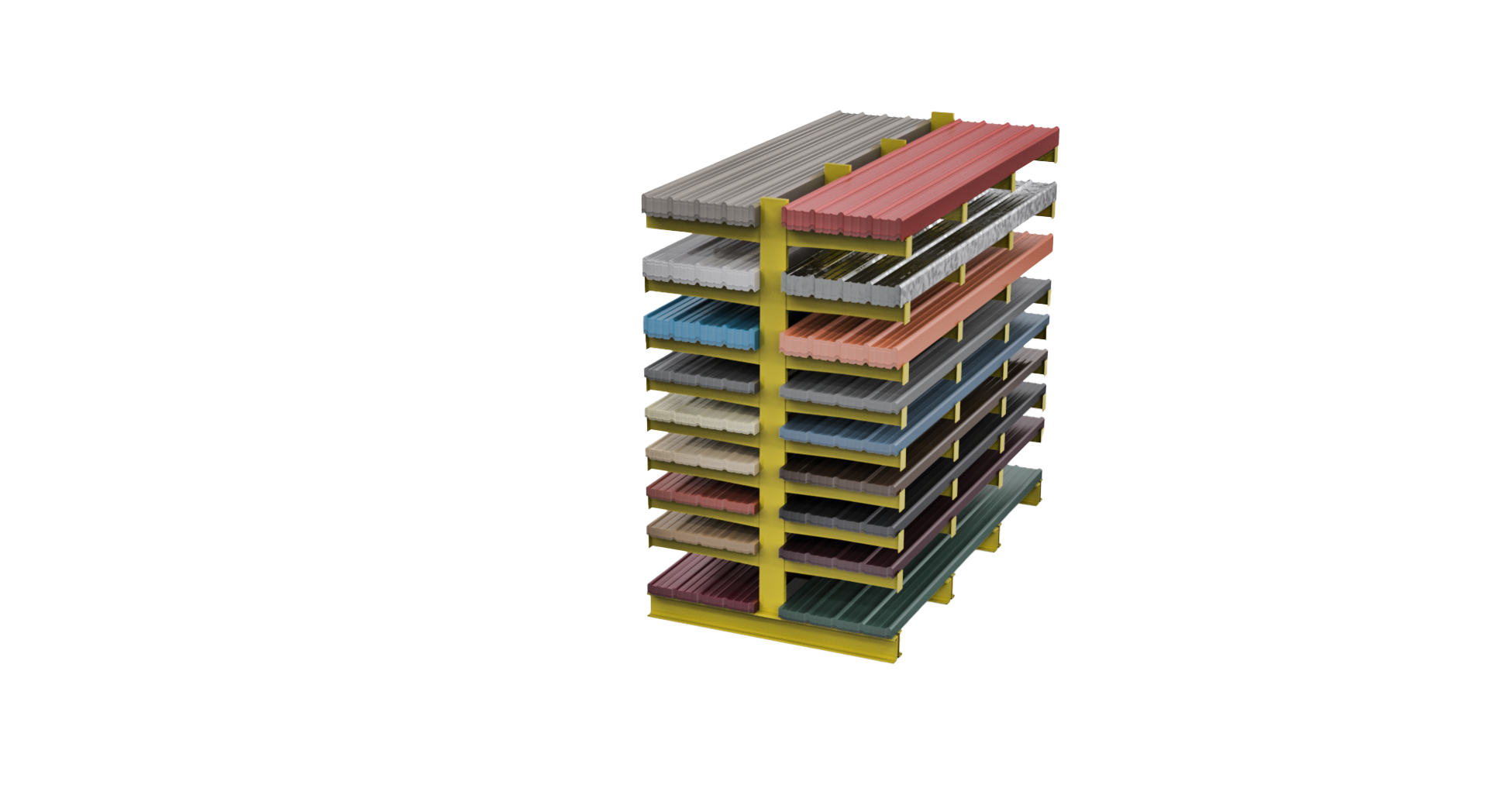

29 Gauge Sheet Metal
29-gauge sheet metal is a thin yet durable steel material commonly used in construction, roofing, and other applications. The "29-gauge" refers to the thickness of the metal.
29 Gauge Sheet Metal
29-gauge sheet metal is a thin yet durable steel material commonly used in construction, roofing, and other applications. The "29-gauge" refers to the thickness of the metal.
#26 Gauge Sheet Metal
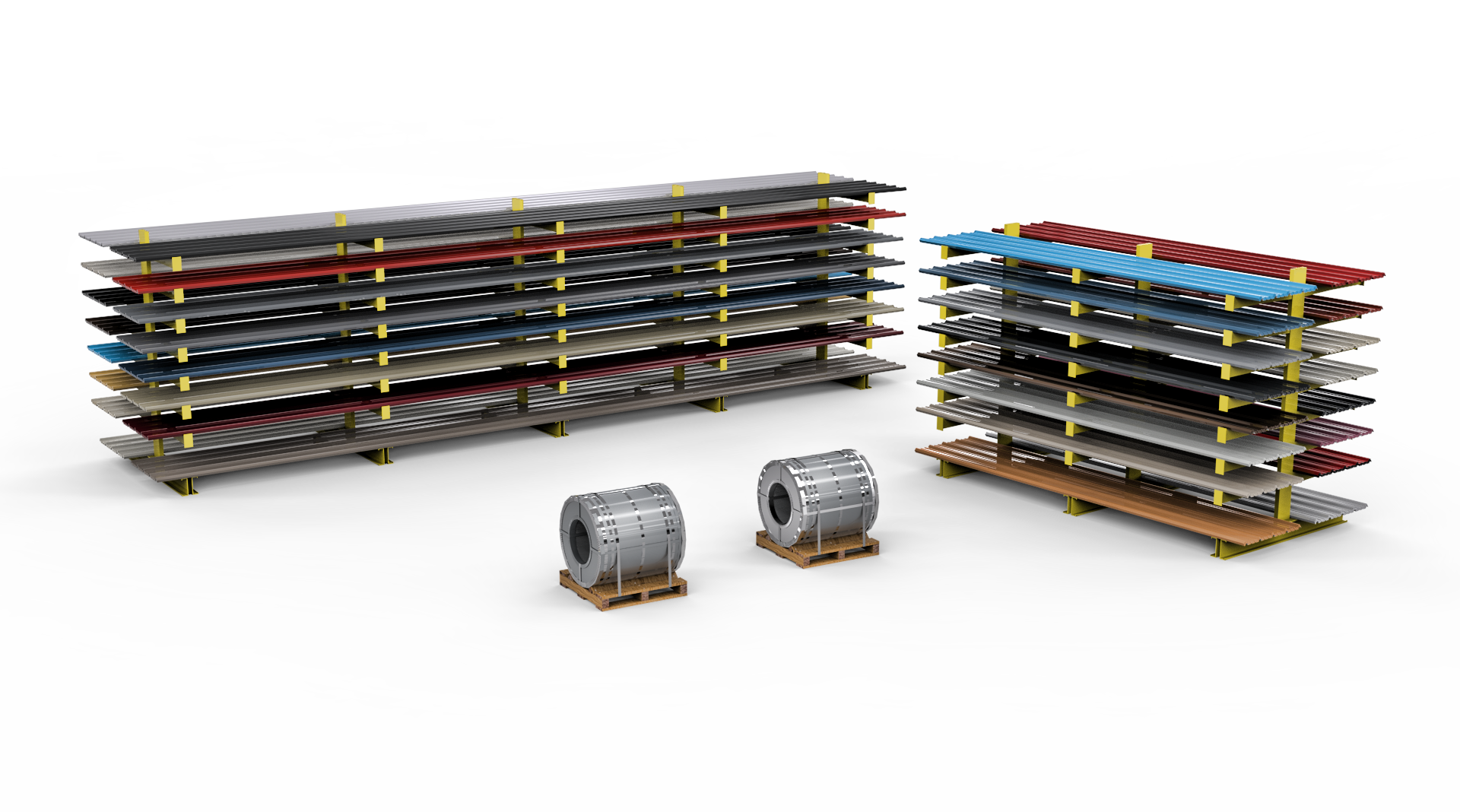

26 Gauge Sheet Metal
26-gauge sheet metal is a mid-thickness steel material commonly used in construction, roofing, HVAC systems, and various industrial applications. The "26-gauge" refers to the thickness of the metal. It's thicker and stronger than 29-gauge sheet metal.
This type of sheet metal strikes a balance between flexibility and durability, offering more structural strength than thinner gauges while still being relatively easy to work with. When painted it gains corrosion resistance, making it suitable for outdoor applications like roofing, siding, and agricultural buildings, as well as environments exposed to moisture and varying weather conditions. Its durability, combined with the protective paint, ensures long-term performance and protection against rust and environmental damage.
This type of sheet metal strikes a balance between flexibility and durability, offering more structural strength than thinner gauges while still being relatively easy to work with. When painted it gains corrosion resistance, making it suitable for outdoor applications like roofing, siding, and agricultural buildings, as well as environments exposed to moisture and varying weather conditions. Its durability, combined with the protective paint, ensures long-term performance and protection against rust and environmental damage.
26 Gauge Sheet Metal
26-gauge sheet metal is a mid-thickness steel material commonly used in construction, roofing, HVAC systems, and various industrial applications. The "26-gauge" refers to the thickness of the metal. It's thicker and stronger than 29-gauge sheet metal.
This type of sheet metal strikes a balance between flexibility and durability, offering more structural strength than thinner gauges while still being relatively easy to work with. When painted it gains corrosion resistance, making it suitable for outdoor applications like roofing, siding, and agricultural buildings, as well as environments exposed to moisture and varying weather conditions. Its durability, combined with the protective paint, ensures long-term performance and protection against rust and environmental damage.
This type of sheet metal strikes a balance between flexibility and durability, offering more structural strength than thinner gauges while still being relatively easy to work with. When painted it gains corrosion resistance, making it suitable for outdoor applications like roofing, siding, and agricultural buildings, as well as environments exposed to moisture and varying weather conditions. Its durability, combined with the protective paint, ensures long-term performance and protection against rust and environmental damage.
#Headers
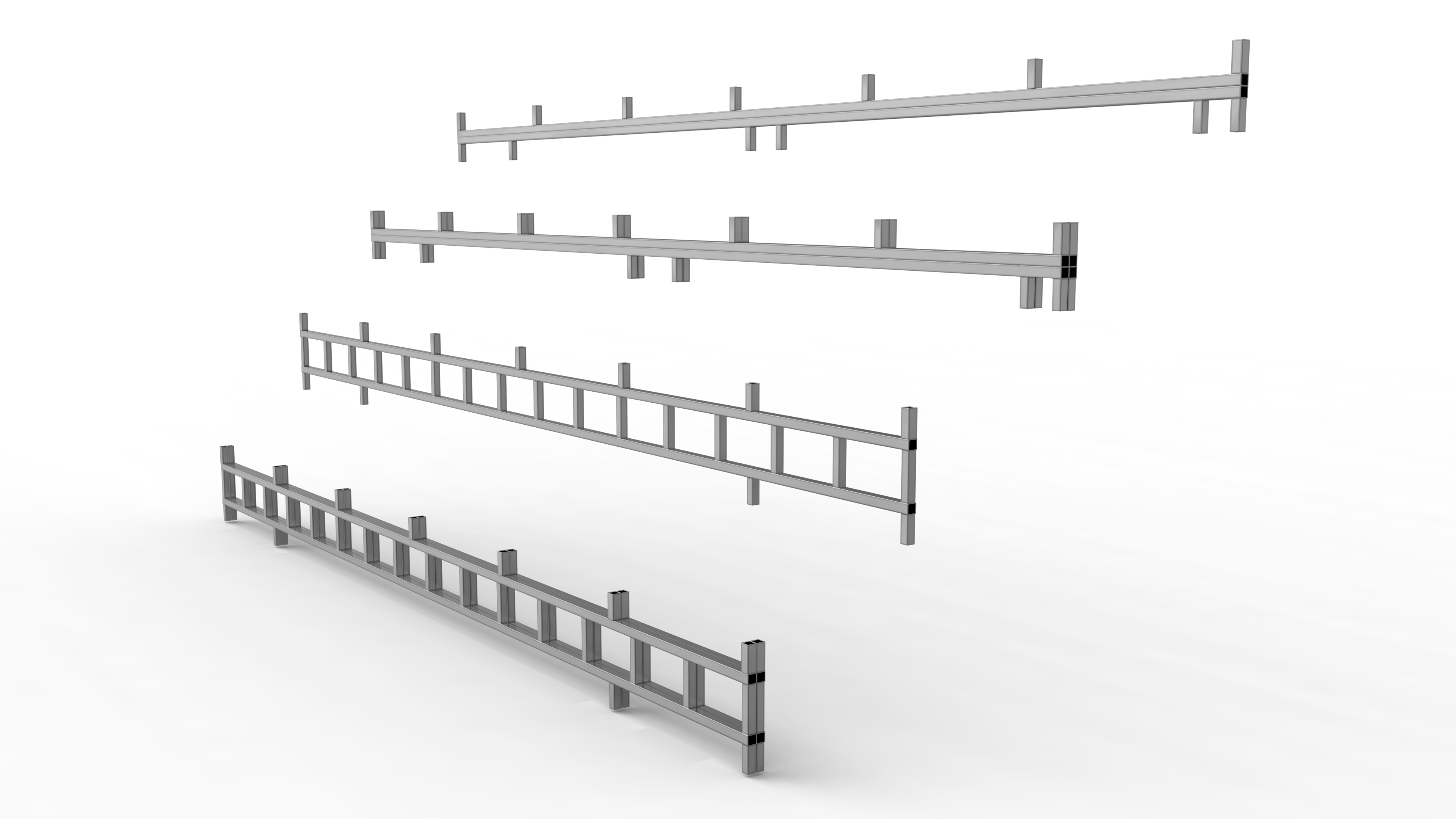

Headers
Load-bearing headers are structural components used in construction to support the weight of the building above openings such as doors, windows, or large wall openings where they fall on a leg. These headers distribute the load from the roof above the opening across the surrounding wall structure, preventing the weight from causing the wall to collapse or the opening to distort.
Headers
Load-bearing headers are structural components used in construction to support the weight of the building above openings such as doors, windows, or large wall openings where they fall on a leg. These headers distribute the load from the roof above the opening across the surrounding wall structure, preventing the weight from causing the wall to collapse or the opening to distort.
#Dutch Corners
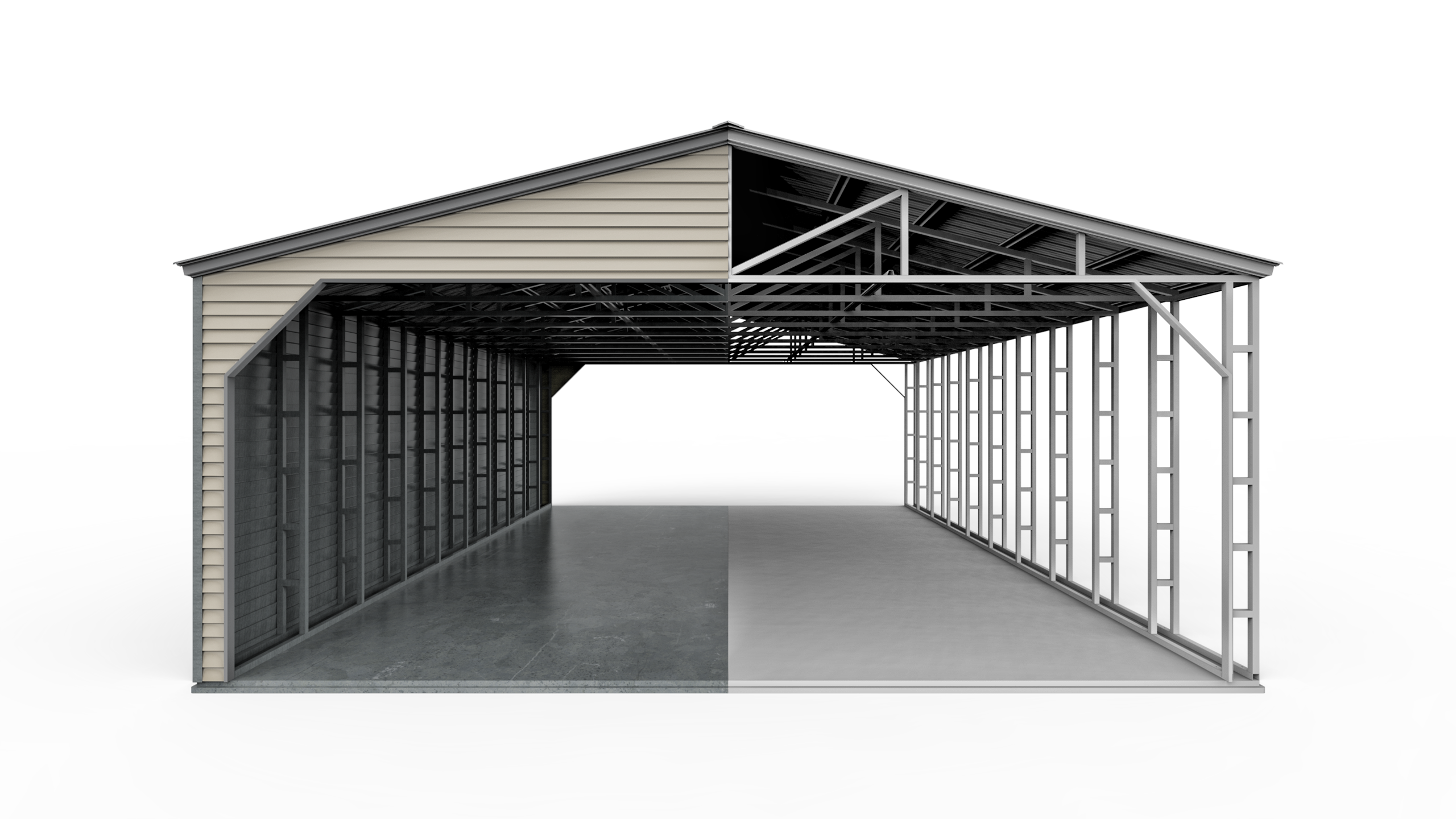

Dutch Corners
The sharp, clean edges created by the 45-degree angle cuts in metal buildings enhance their modern, streamlined appearance, giving the structures a sleek, angular look that improves their overall aesthetic appeal.
Dutch Corners
The sharp, clean edges created by the 45-degree angle cuts in metal buildings enhance their modern, streamlined appearance, giving the structures a sleek, angular look that improves their overall aesthetic appeal.
#Lap Siding
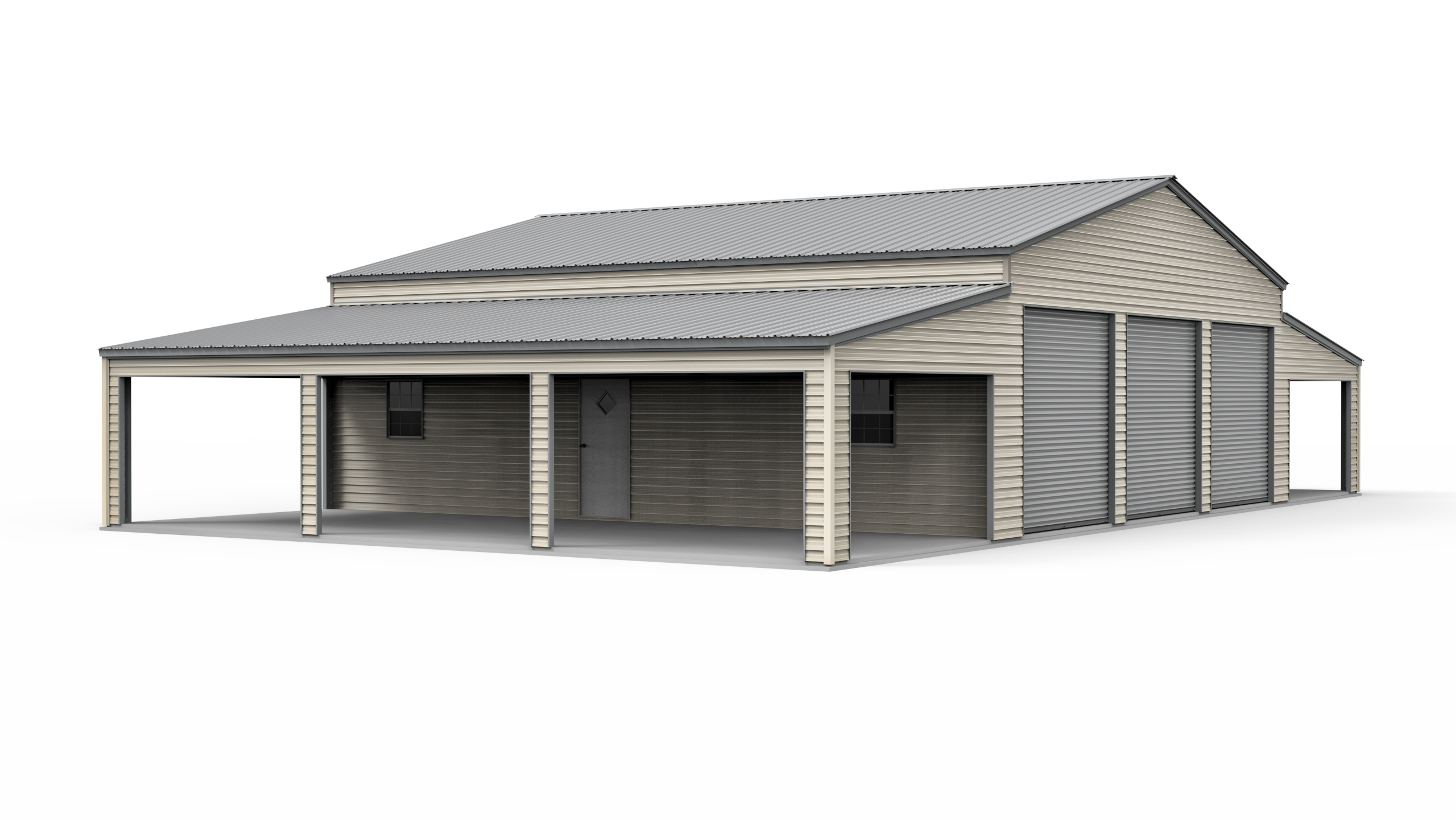

Lap Siding
Lap siding, a type of exterior form, consists of long, flat metal panels installed horizontally with overlapping edges. This layered design shields buildings from water infiltration while delivering a sleek, modern look. Typically crafted from durable, low-maintenance materials like aluminum or steel, lap siding is widely used in both residential and commercial construction. Manufacturers often apply various protective coatings to enhance the siding's aesthetics and weather resistance.
Lap Siding
Lap siding, a type of exterior form, consists of long, flat metal panels installed horizontally with overlapping edges. This layered design shields buildings from water infiltration while delivering a sleek, modern look. Typically crafted from durable, low-maintenance materials like aluminum or steel, lap siding is widely used in both residential and commercial construction. Manufacturers often apply various protective coatings to enhance the siding's aesthetics and weather resistance.
#Black Window
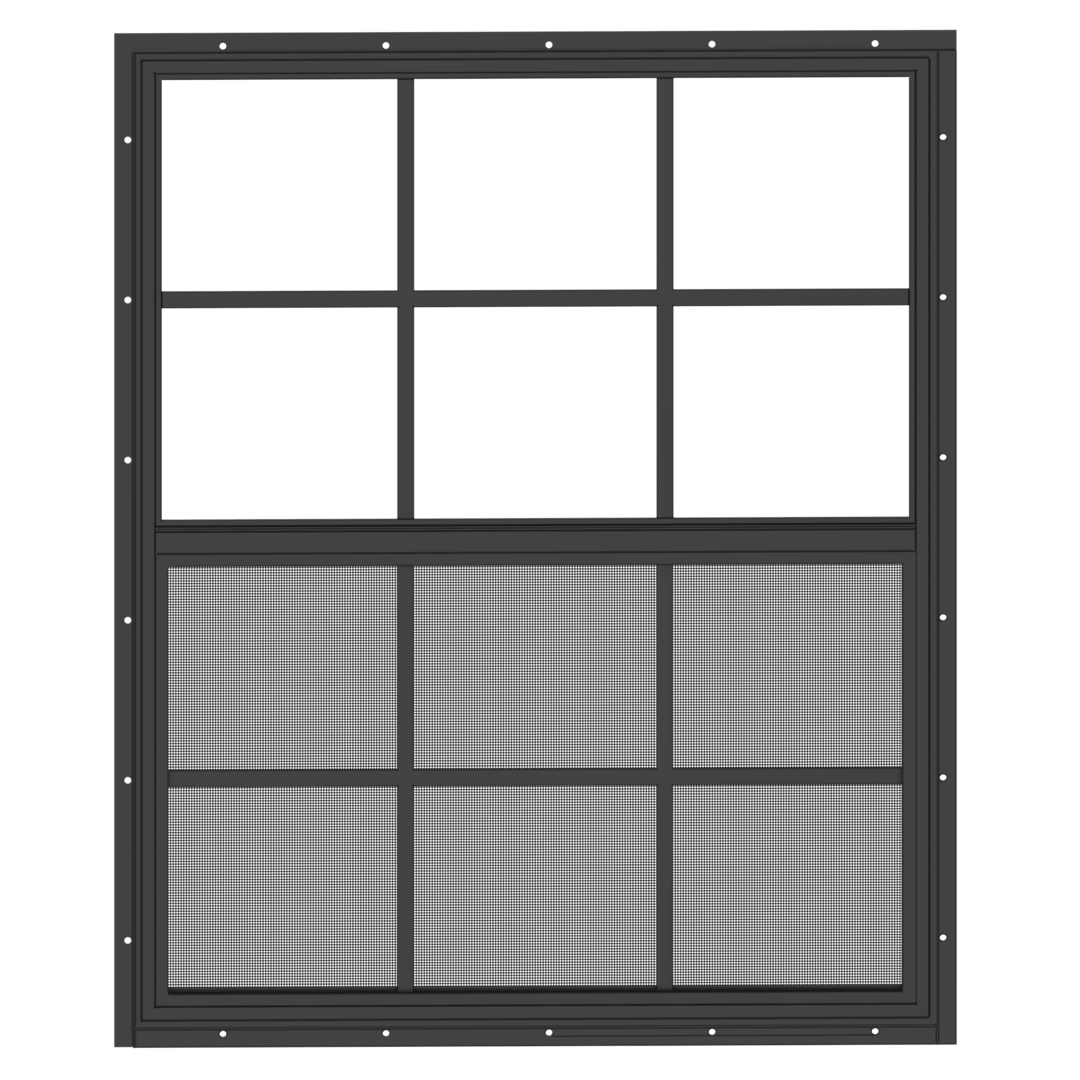

Black Window
These single-pane Black windows offer a timeless blend of simplicity and elegance, perfect for enhancing the natural light and beauty of any space. Crafted with precision, the crystal-clear glass provides an unobstructed view, creating a seamless connection between the indoors and outdoors. Their minimalist design allows for easy maintenance while delivering a classic aesthetic that complements a wide range of architectural styles. These windows are ideal for those who appreciate the charm of traditional craftsmanship paired with a sleek, modern look.
Black Window
These single-pane Black windows offer a timeless blend of simplicity and elegance, perfect for enhancing the natural light and beauty of any space. Crafted with precision, the crystal-clear glass provides an unobstructed view, creating a seamless connection between the indoors and outdoors. Their minimalist design allows for easy maintenance while delivering a classic aesthetic that complements a wide range of architectural styles. These windows are ideal for those who appreciate the charm of traditional craftsmanship paired with a sleek, modern look.