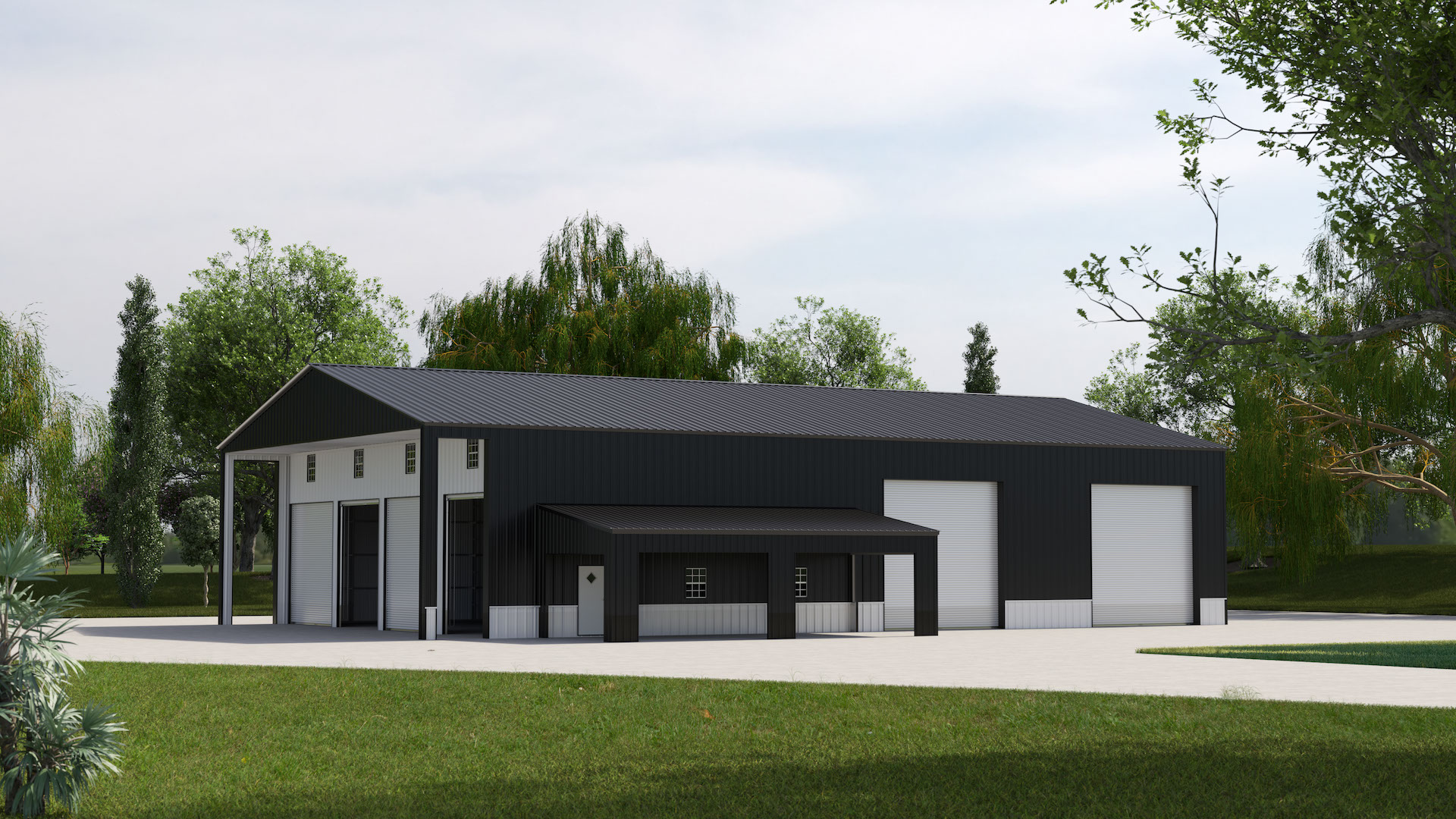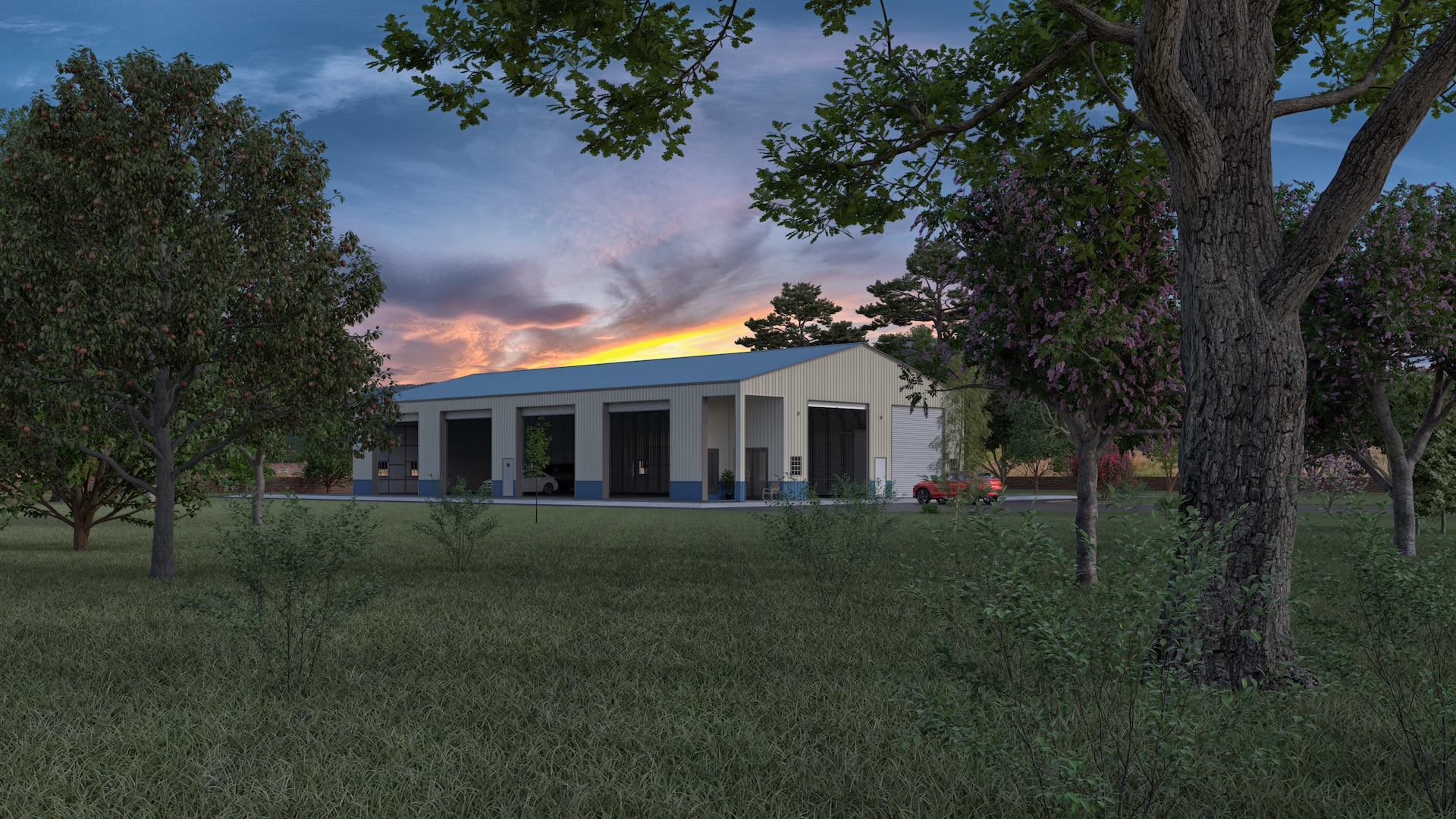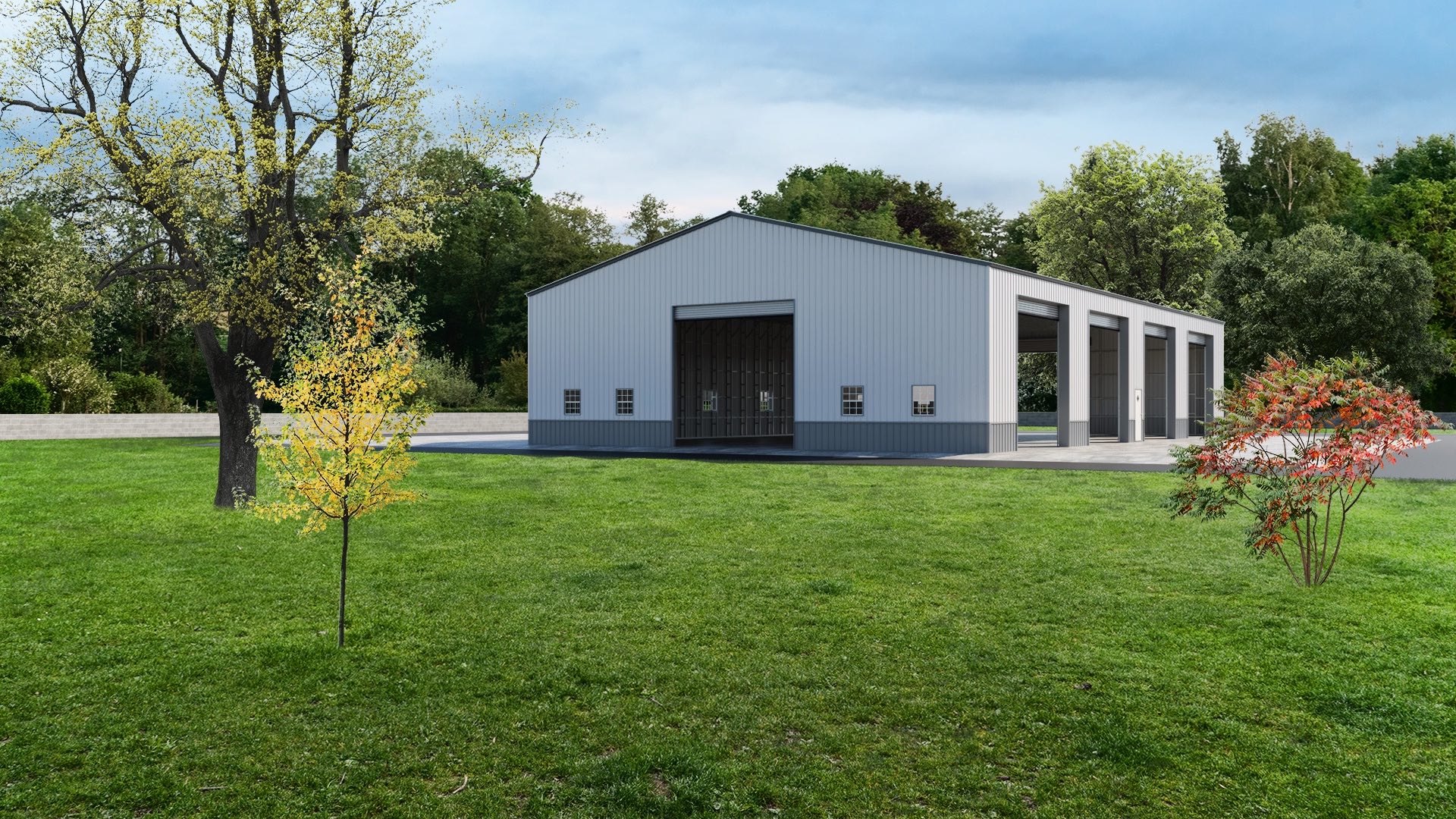


Customer Care
Commercial Steel Buildings
Contact
Support
Product
Support
Are you a Manufacturer or a Dealer?
How long before the building is delivered?
It depends on the size of the building, where it’s going, how long the permit process takes, how long it’ll be before the site work is done. For further explanation see “The Process”
Do I need a permit?
The need for a permit depends entirely on your local government’s regulations and zoning codes. Each city, county, and state has its own set of rules regarding building permits, and these can vary significantly based on location, building size, intended use, and proximity to property lines or other structures.
Unfortunately, we are unable to keep track of all the specific permitting requirements across the wide range of areas we serve, as they change frequently and are subject to the discretion of local municipalities. Because of this, it is the responsibility of the customer to determine whether a permit is required for their particular project.
Unfortunately, we are unable to keep track of all the specific permitting requirements across the wide range of areas we serve, as they change frequently and are subject to the discretion of local municipalities. Because of this, it is the responsibility of the customer to determine whether a permit is required for their particular project.
Whats the difference in Certified and Uncertified Buildings
Certified Buildings: These structures are designed and engineered to meet specific wind and snow load ratings, which are crucial for ensuring that the building can withstand local weather conditions. Certified buildings come with engineered drawings and calculations that show they have been tested for durability and strength.
Uncertified Buildings: While still strong and durable, uncertified buildings do NOT meet the requirements on the engineering plans and will not pass inspection. All our buildings are certified unless Self Installed, installed on wood, Containers or certain extenuating circumstances regarding the foundation
Uncertified Buildings: While still strong and durable, uncertified buildings do NOT meet the requirements on the engineering plans and will not pass inspection. All our buildings are certified unless Self Installed, installed on wood, Containers or certain extenuating circumstances regarding the foundation
Is it cheaper if I order directly from the Manufacturer?
Carolina Carports Inc does not sell directly to the public. All dealers have to follow standard pricing and sales/discounts provided by the manufacturer and aren’t allowed to raise the pricing.
Will you install on Cement Blocks or Brick?
We will not install on or make the building level with hollow concrete blocks or bricks. The land would need to be pre-leveled with in 4 inches to match our engineering plans.
What’s the difference in the roof styles?
1. Vertical Roof Carports (A-Frame)
•Design: The panels on a vertical roof run from the peak of the roof down to the sides, meaning water, snow, and debris slide off easily. The A-frame design gives the carport a more traditional, residential look that blends well with homes.
•Strength: Vertical roofs are considered the most durable and strongest option. The design includes additional framing (hat channels) under the roof panels to support the weight of heavy loads like snow.
•Cost: Vertical roof carports are usually the most expensive option due to the extra materials and structural reinforcements required.
2. Boxed Eave Roof Carports (A-Frame Horizontal)
•Design: Boxed Eave roofs, also known as A-frame horizontal roofs, have a similar appearance to vertical roofs but with one key difference: the panels run horizontally, from front to back, rather than from the peak to the sides.
•Strength: While strong and durable, boxed eave roofs don’t handle snow and water as efficiently as vertical roofs since the horizontal panels don’t allow for easy runoff. This can lead to pooling if debris like leaves or snow accumulates, so regular maintenance is required in snowy or rainy areas.
•Cost: Boxed eave carports are more affordable than vertical roof carports but slightly more expensive than regular roof carports due to their framing and design.
3. Regular Roof Carports
•Design: Regular roofs have a rounded, curved shape with no A-frame design, and the panels run horizontally from front to back. This style features bent roof bows and typically has no eave trim, giving it a smooth, continuous look.
•Strength: While still providing reliable coverage, regular roofs are the least durable of the three options. Water and debris are more likely to accumulate on top, so they require more maintenance in rainy or snowy regions.
•Cost: Regular roof carports are the most affordable option due to the simpler design and fewer materials needed for construction.
•Design: The panels on a vertical roof run from the peak of the roof down to the sides, meaning water, snow, and debris slide off easily. The A-frame design gives the carport a more traditional, residential look that blends well with homes.
•Strength: Vertical roofs are considered the most durable and strongest option. The design includes additional framing (hat channels) under the roof panels to support the weight of heavy loads like snow.
•Cost: Vertical roof carports are usually the most expensive option due to the extra materials and structural reinforcements required.
2. Boxed Eave Roof Carports (A-Frame Horizontal)
•Design: Boxed Eave roofs, also known as A-frame horizontal roofs, have a similar appearance to vertical roofs but with one key difference: the panels run horizontally, from front to back, rather than from the peak to the sides.
•Strength: While strong and durable, boxed eave roofs don’t handle snow and water as efficiently as vertical roofs since the horizontal panels don’t allow for easy runoff. This can lead to pooling if debris like leaves or snow accumulates, so regular maintenance is required in snowy or rainy areas.
•Cost: Boxed eave carports are more affordable than vertical roof carports but slightly more expensive than regular roof carports due to their framing and design.
3. Regular Roof Carports
•Design: Regular roofs have a rounded, curved shape with no A-frame design, and the panels run horizontally from front to back. This style features bent roof bows and typically has no eave trim, giving it a smooth, continuous look.
•Strength: While still providing reliable coverage, regular roofs are the least durable of the three options. Water and debris are more likely to accumulate on top, so they require more maintenance in rainy or snowy regions.
•Cost: Regular roof carports are the most affordable option due to the simpler design and fewer materials needed for construction.
Can I move the building later?
No, These buildings are permanent structures. While they technically can be moved you risk not getting everything lined back up properly and leaks from reusing the existing holes in the sheet metal.
Do you offer financing?
What kind of foundation do I need?
The foundation requirement is based on local regulations however we can install on Ground, Gravel, Cement, Asphalt, ect. with the exception being wood (Railroad Tie Downs, Decks, ect) that we can not install on per our plans. If you have a particular situation please reach out to one of sales specialists and we can determine whether or not we’d be able install in your location.
How are the buildings Anchored?
The buildings are anchored as the engineering plans and local authority requires. The appropriate anchor for the foundation present will be used.
For further information see “Different Types of Anchors”
For further information see “Different Types of Anchors”
How does installation work?
The day of your building installation. The install crew will arrive around the estimated time discussed during the scheduling call. They will verify the site is level and square and then start assembling the building. They work from sun up to sun down and for multi-day installs they’ll work until dark and then come back the following day to finish the installation. In certain cases if they’re almost done with the building as it gets dark they’ll continue to work until it’s finished.
For further information see “Understanding the Process”
For further information see “Understanding the Process”
Can I add on to my building later?
That depends on several factors, give us a call to discuss what you’d like to do as we’ll see if it’s possible.
Do you repair buildings?
Product
Can I order a kit and put it together myself?
Yes, you can order a building to put up yourself. However, it will NOT come with instructions, Warranties, or engineering plans. If you have to obtain a permit that requires engineering plans this is not an option for you as the building will be uncertified.
Can I pour my concrete the same size as the building?
The foundation requirement is regulated by local authorities however per the engineering plans the pad can NOT be the same size as the building as our anchors have to be at least 4 inches away from the edge of the concrete. If you have an existing pad or the local government requires the same size pad then we have the option to use “Z-Clips” to bring the anchor in from the edge of the concrete in every state except Florida. In Florida we’ll use a mobile home anchor in place of the “Z-Clips”