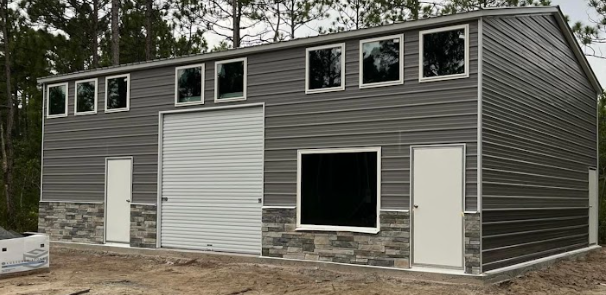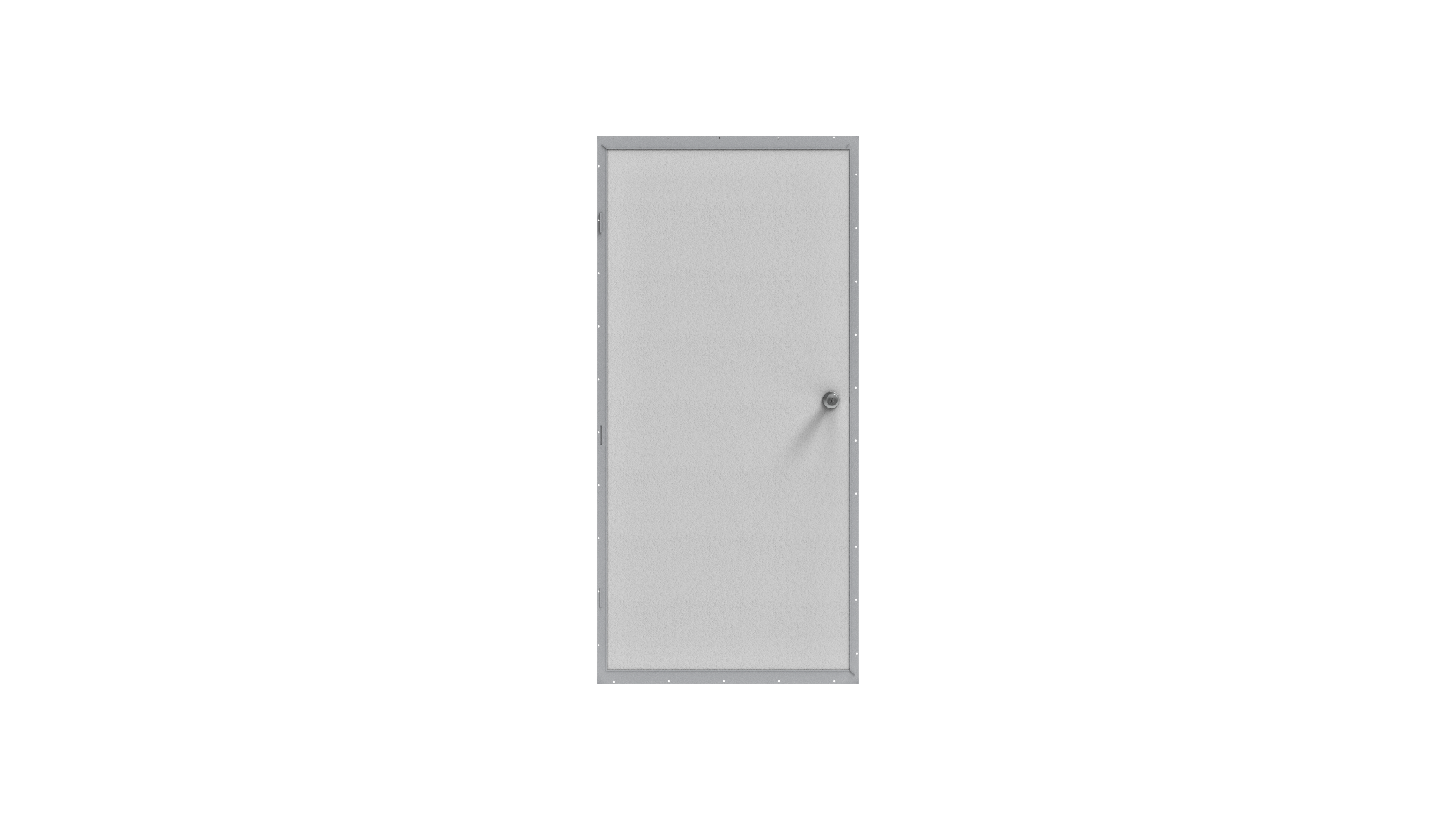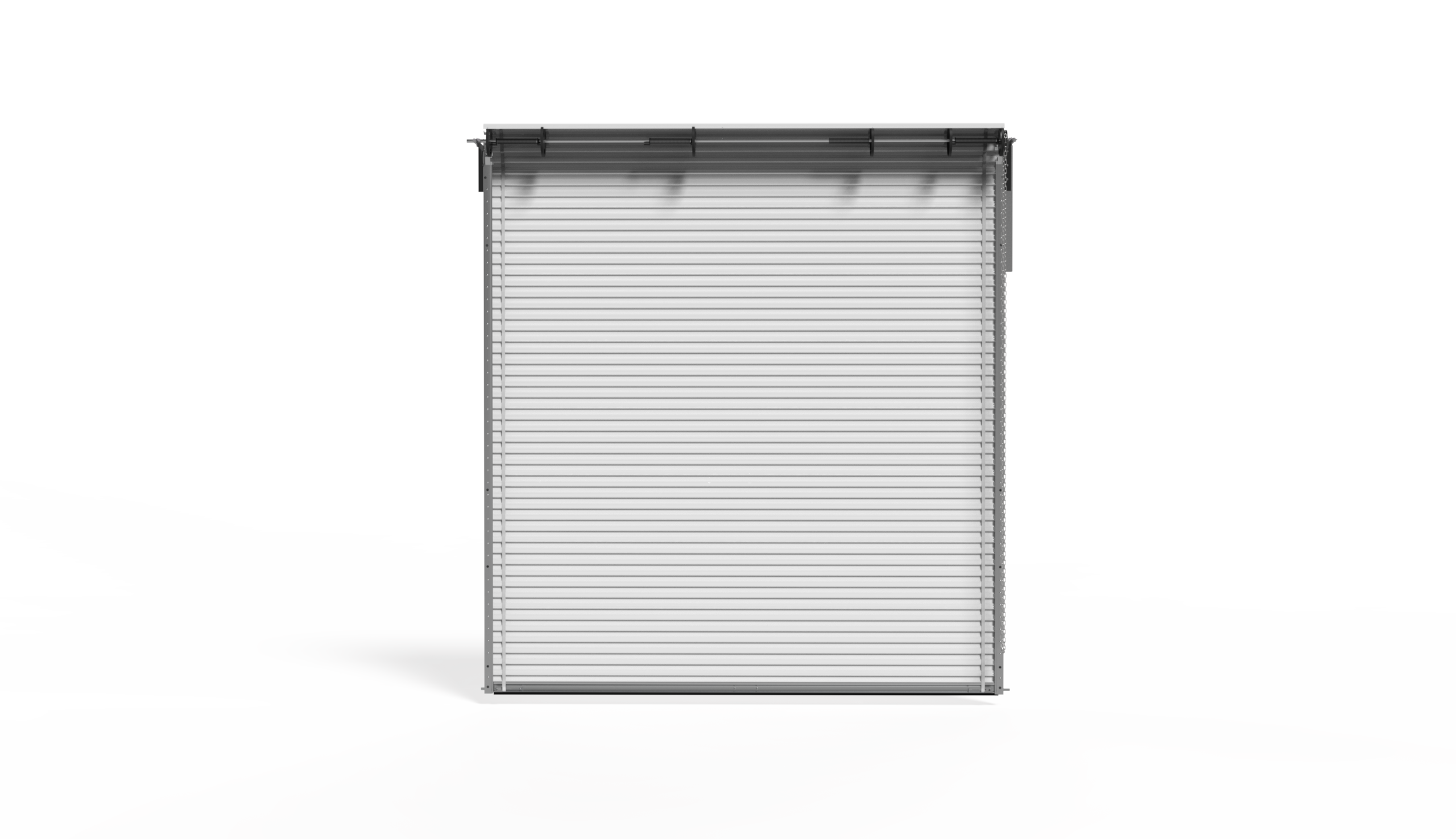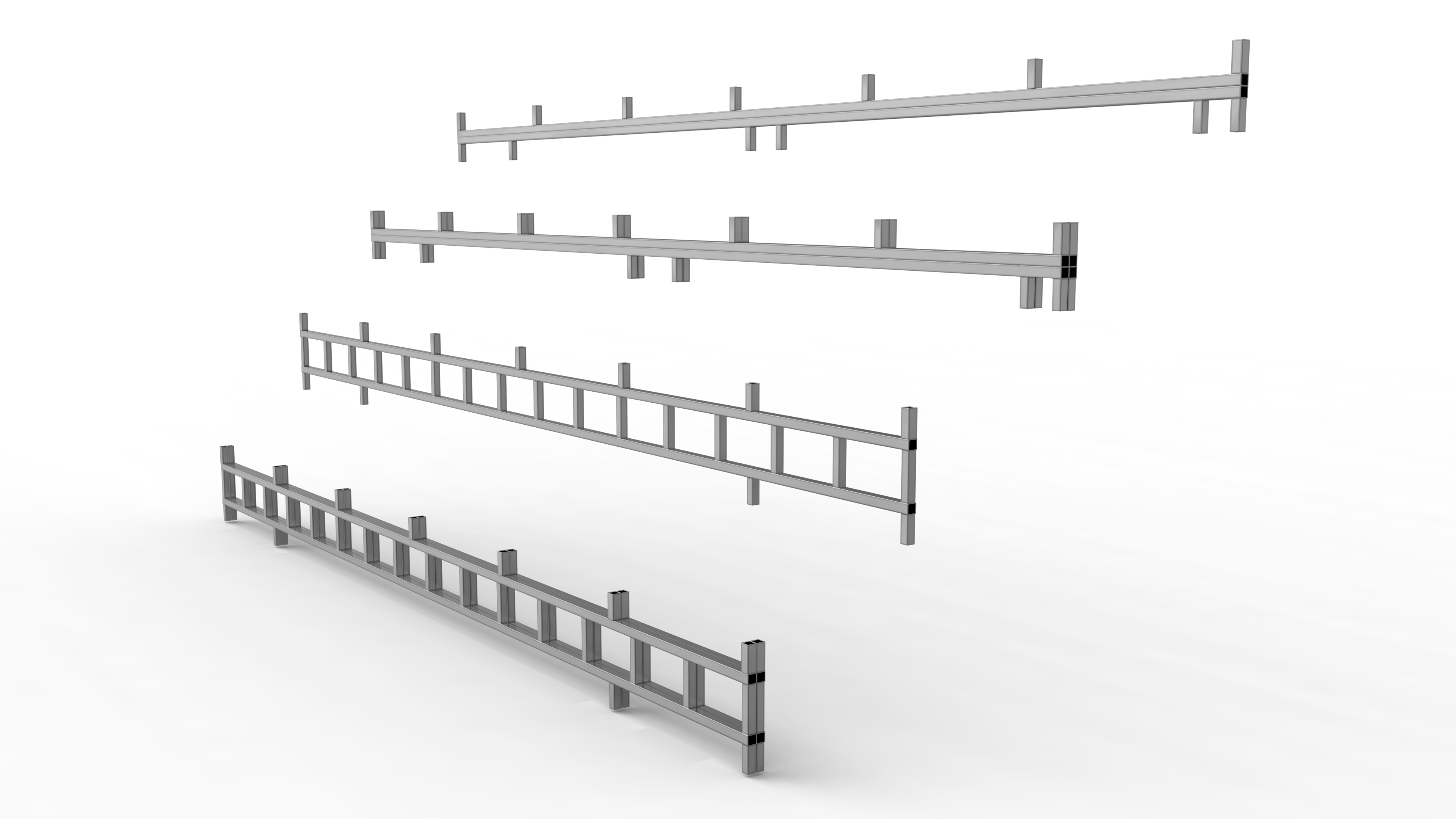30x50 Vertical Roof Steel Building
- This Metal building features multiple points of entry with (3) Man Doors and a centered side entry 10x10 garage door. The custom sized windows allow for plenty of sunlight. With the horizontal wainscot on three sides the customer finished the front of the building with a beautiful color matching faux stone
Details
- Vertical Roof
- Gray Wainscot
- 10x10 Garage Door
- (3) 36”x80” Man Doors
- (9) Custom Size Window Frame Outs

30-foot Wide Metal Garage
WIDTH:
30
LENGTH:
50
HEIGHT:
14
TYPE:
Garage
STYLE:
Vertical Roof
SKU:
CSB-VRT-24-B11
Walk In Door

Walk In Door
This 36" x 80" walk-in door is designed for both durability and functionality
This 36" x 80" walk-in door is designed for both durability and functionality, making it a perfect addition to any steel building or structure. Its standard size provides easy access for daily use, whether for residential or commercial purposes. Crafted from high-quality materials, this door ensures long-lasting performance and is resistant to the elements, offering added security and weather protection.
The sleek design complements any building style, while its sturdy construction guarantees a reliable entrance. Ideal for garages, workshops, storage units, or other steel structures, this walk-in door is a practical and essential feature for seamless access.
Uncertified Garage Door

Garage Door
Overhead Roll up Canister Door without High Wind Hooks
The canister door is constructed from premium-grade galvanized sheet metal, coated with a durable polyester paint finish. This ensures exceptional long-term gloss retention and provides superior resistance to corrosion, guaranteeing reliable performance and aesthetic appeal for years to come.
Headers

Headers
load bearing horizontal beam
Load-bearing headers are structural components used in construction to support the weight of the building above openings such as doors, windows, or large wall openings where they fall on a leg. These headers distribute the load from the roof above the opening across the surrounding wall structure, preventing the weight from causing the wall to collapse or the opening to distort.